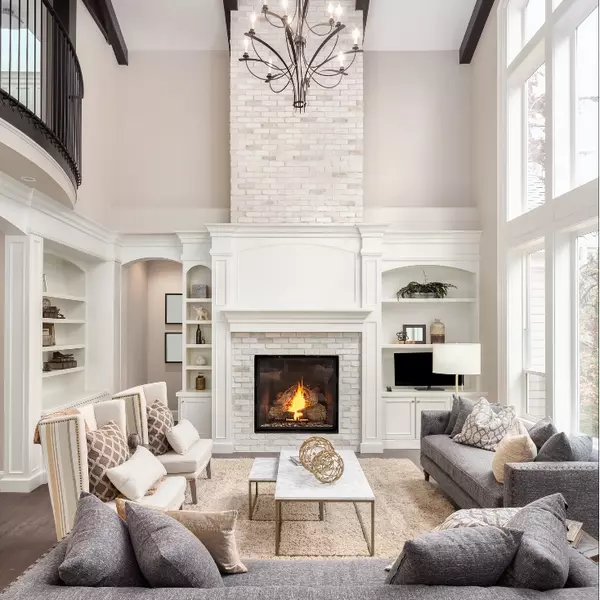$995,000
$995,000
For more information regarding the value of a property, please contact us for a free consultation.
9211 Regency WAY Rancho Cucamonga, CA 91701
3 Beds
2 Baths
1,944 SqFt
Key Details
Sold Price $995,000
Property Type Single Family Home
Sub Type Single Family Residence
Listing Status Sold
Purchase Type For Sale
Square Footage 1,944 sqft
Price per Sqft $511
MLS Listing ID TR25137697
Sold Date 08/21/25
Bedrooms 3
Full Baths 2
HOA Y/N No
Year Built 1979
Lot Size 0.282 Acres
Property Sub-Type Single Family Residence
Property Description
Welcome to this beautifully updated single-story ranch-style home, nestled in one of Rancho Cucamonga's most desirable neighborhoods. Situated on a large corner lot, this home offers exceptional curb appeal and a spacious 3-car garage.
Step inside to discover a flowing floor plan with multiple living areas, including a formal dining room, cozy living room, and a family room that opens to a tastefully remodeled kitchen—perfect for everyday living and entertaining. The kitchen features modern finishes, ample counter space, and updated cabinetry.
The primary bedroom suite is a true retreat with a spacious bathroom and plenty of storage. The hall bath is equally impressive with dual vanities and generous layout. Additional highlights include an indoor laundry room and thoughtful updates throughout.
Outside, the backyard offers endless potential—nicely landscaped with plenty of room to build the pool of your dreams or create your ideal outdoor living space.
This home combines comfort, style, and convenience in a sought-after location near parks, top-rated schools, and shopping. Don't miss this opportunity to own a turn-key home in Rancho Cucamonga!
Location
State CA
County San Bernardino
Area 688 - Rancho Cucamonga
Rooms
Main Level Bedrooms 3
Interior
Interior Features High Ceilings, Quartz Counters, Recessed Lighting, All Bedrooms Down
Heating Central
Cooling Central Air
Fireplaces Type Living Room
Fireplace Yes
Appliance Dishwasher, Gas Oven, Gas Range
Laundry Inside, Laundry Room
Exterior
Parking Features Door-Multi, Door-Single, Driveway, Garage Faces Front, Garage
Garage Spaces 3.0
Garage Description 3.0
Fence Brick
Pool None
Community Features Street Lights, Sidewalks
View Y/N No
View None
Total Parking Spaces 3
Private Pool No
Building
Lot Description Corner Lot
Story 1
Entry Level One
Sewer Public Sewer
Water Public
Level or Stories One
New Construction No
Schools
School District Alta Loma
Others
Senior Community No
Tax ID 1062381210000
Acceptable Financing Submit
Listing Terms Submit
Financing Conventional
Special Listing Condition Standard
Read Less
Want to know what your home might be worth? Contact us for a FREE valuation!

Our team is ready to help you sell your home for the highest possible price ASAP

Bought with HEATHER DAVISON EXP REALTY OF SOUTHERN CA. INC





