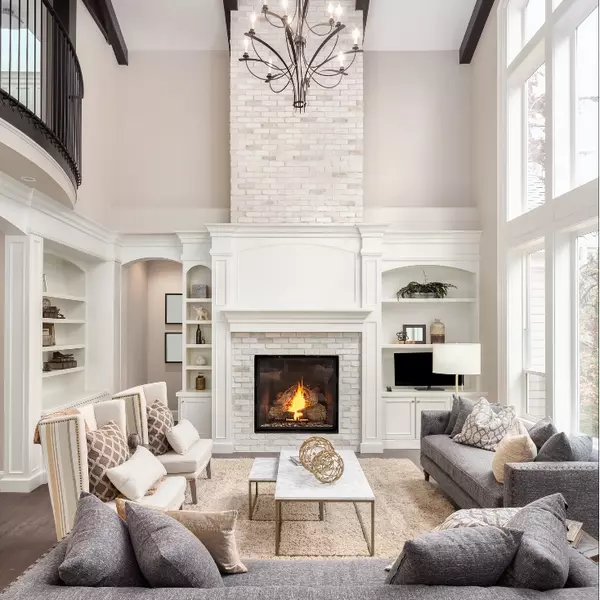$1,260,000
$1,250,000
0.8%For more information regarding the value of a property, please contact us for a free consultation.
797 Montgomery AVE Ventura, CA 93004
4 Beds
4 Baths
2,871 SqFt
Key Details
Sold Price $1,260,000
Property Type Single Family Home
Sub Type Single Family Residence
Listing Status Sold
Purchase Type For Sale
Square Footage 2,871 sqft
Price per Sqft $438
Subdivision Citrus Walk - 5447
MLS Listing ID V1-31153
Sold Date 07/30/25
Bedrooms 4
Full Baths 3
Half Baths 1
Condo Fees $18
Construction Status Turnkey
HOA Fees $18/mo
HOA Y/N Yes
Year Built 2007
Lot Size 9,583 Sqft
Property Sub-Type Single Family Residence
Property Description
Welcome to this spacious single story home in Ventura's desirable Citrus Walk community! This exceptional home features a thoughtfully designed floor plan that provides ample room to spread out and relax. From the moment you arrive, you will love the incredible curb appeal with oversized front yard and driveway on a corner lot, perfect for extra parking or play. Step inside through a private entry courtyard that adds both charm and privacy. The interior has a separate sitting room/den and living room. The lovely kitchen with large center island opens to the family room and dining area for optimal space. Two bedrooms on one wing of the house share a Jack & Jill bathroom. The other wing of the house includes the primary suite with French doors leading to the backyard, a secondary guest bedroom, and additional guest bath. The backyard is incredibly inviting and offers a lovely private space for enjoying that SoCal breeze! Whether you're entertaining or enjoying a quiet night in, this home has the space and layout to fit your lifestyle.
Location
State CA
County Ventura
Area Vc28 - Wells Rd. East To City Limit
Building/Complex Name Citrus Walk
Interior
Interior Features Breakfast Bar, Built-in Features, Eat-in Kitchen, Open Floorplan, Recessed Lighting, Jack and Jill Bath, Primary Suite, Walk-In Closet(s)
Heating Central, Fireplace(s)
Cooling Central Air
Flooring Carpet, Stone
Fireplaces Type Living Room, Primary Bedroom
Fireplace Yes
Appliance Dishwasher, Gas Cooktop, Gas Oven
Laundry Laundry Room
Exterior
Parking Features Direct Access, Driveway, Driveway Up Slope From Street, Garage
Garage Spaces 2.0
Garage Description 2.0
Fence Block
Pool None
Community Features Curbs, Park, Street Lights, Suburban, Sidewalks
Amenities Available Maintenance Grounds
View Y/N No
View None
Roof Type Tile
Porch Concrete
Total Parking Spaces 2
Private Pool No
Building
Story 1
Entry Level One
Sewer Public Sewer
Water Public
Level or Stories One
New Construction No
Construction Status Turnkey
Others
HOA Name Citrus Walk
Senior Community No
Tax ID 0870254115
Acceptable Financing Cash, Conventional
Listing Terms Cash, Conventional
Financing Cash
Special Listing Condition Standard
Read Less
Want to know what your home might be worth? Contact us for a FREE valuation!

Our team is ready to help you sell your home for the highest possible price ASAP

Bought with Erica Holmes The Holmes Company



