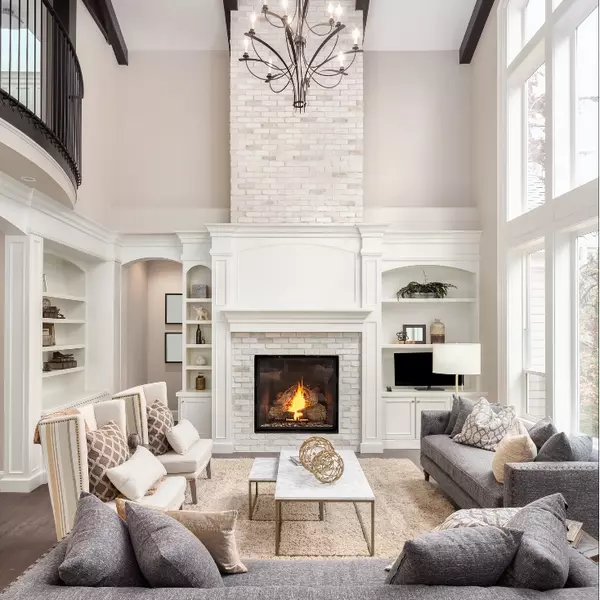$675,000
$700,000
3.6%For more information regarding the value of a property, please contact us for a free consultation.
35358 Perla PL Wildomar, CA 92595
4 Beds
3 Baths
3,247 SqFt
Key Details
Sold Price $675,000
Property Type Single Family Home
Sub Type Single Family Residence
Listing Status Sold
Purchase Type For Sale
Square Footage 3,247 sqft
Price per Sqft $207
MLS Listing ID IV25119753
Sold Date 07/10/25
Bedrooms 4
Full Baths 3
Condo Fees $48
HOA Fees $48/mo
HOA Y/N Yes
Year Built 2001
Lot Size 0.290 Acres
Property Sub-Type Single Family Residence
Property Description
Now on Market, this beautiful two-story Murrieta home is just what you've been looking for and has room for all the important people in your life. This two story masterpiece comes with an attached 3-car garage, as well as an additional single car garage, both offering direct home access! This corner lot home has so much to offer, with two-story ceilings welcoming you into this lovely home. The bottom floor offers a formal living room as well as a beautifully illuminated dining room. The kitchen is a chef/home chef's dream with a beautiful granite island, granite counter tops, matching stainless steel appliances, gas range, breakfast bar, walk-in pantry, and an additional eating area adjacent to the living room with gas fireplace. The upper level offers the master bedroom, featuring an attached bathroom with private toilet door, separate sinks with vanity area and granite counter tops, enormous walk-in closet, shower, and separate bathtub! The home has a total of 4 bedrooms and 3 bathrooms with the upper level offering a laundry room with storage and an additional den- perfect for setting up a hobby space, game room, teen room or man cave. With a spacious backyard and patio, this home has it all!
Location
State CA
County Riverside
Area Srcar - Southwest Riverside County
Zoning R-1
Rooms
Other Rooms Second Garage
Interior
Interior Features Ceiling Fan(s), Separate/Formal Dining Room, Granite Counters, High Ceilings, Pantry, Recessed Lighting, Storage, Two Story Ceilings, All Bedrooms Up, Jack and Jill Bath, Walk-In Pantry, Walk-In Closet(s)
Heating Central
Cooling Central Air
Flooring Carpet, Tile
Fireplaces Type Family Room, Gas
Fireplace Yes
Appliance Dishwasher, Gas Range, Microwave, Range Hood
Laundry Laundry Room, Upper Level
Exterior
Parking Features Garage
Garage Spaces 4.0
Garage Description 4.0
Pool None
Community Features Curbs, Street Lights, Sidewalks
Amenities Available Playground
View Y/N Yes
View Hills, Mountain(s), Neighborhood
Porch Concrete, Open, Patio
Total Parking Spaces 4
Private Pool No
Building
Lot Description Back Yard, Front Yard
Story 2
Entry Level Two
Foundation Slab
Sewer Public Sewer
Water Public
Level or Stories Two
Additional Building Second Garage
New Construction No
Schools
School District Lake Elsinore Unified
Others
HOA Name The Ridge
Senior Community No
Tax ID 362542018
Acceptable Financing Cash, Cash to New Loan
Listing Terms Cash, Cash to New Loan
Financing Conventional
Special Listing Condition Standard
Read Less
Want to know what your home might be worth? Contact us for a FREE valuation!

Our team is ready to help you sell your home for the highest possible price ASAP

Bought with Mouhammd Aljord First Team Real Estate





