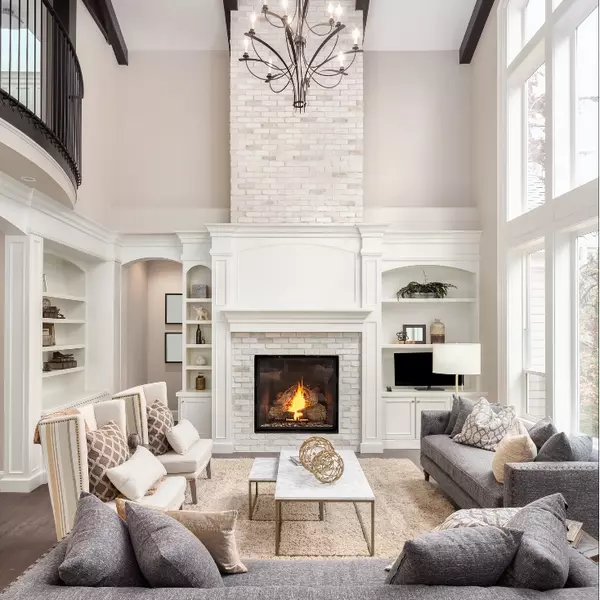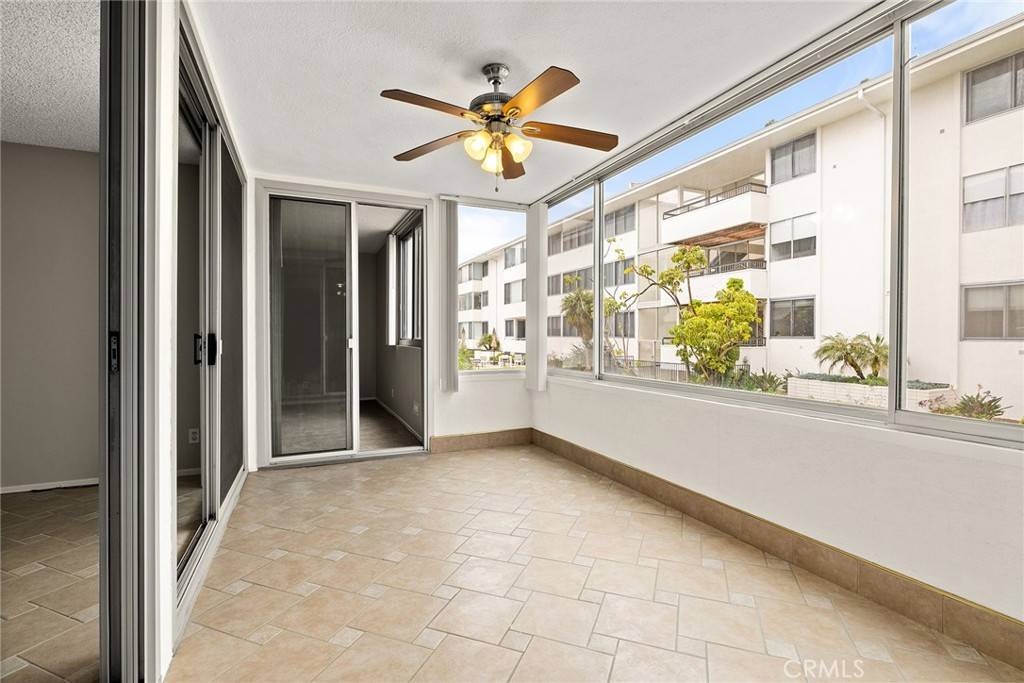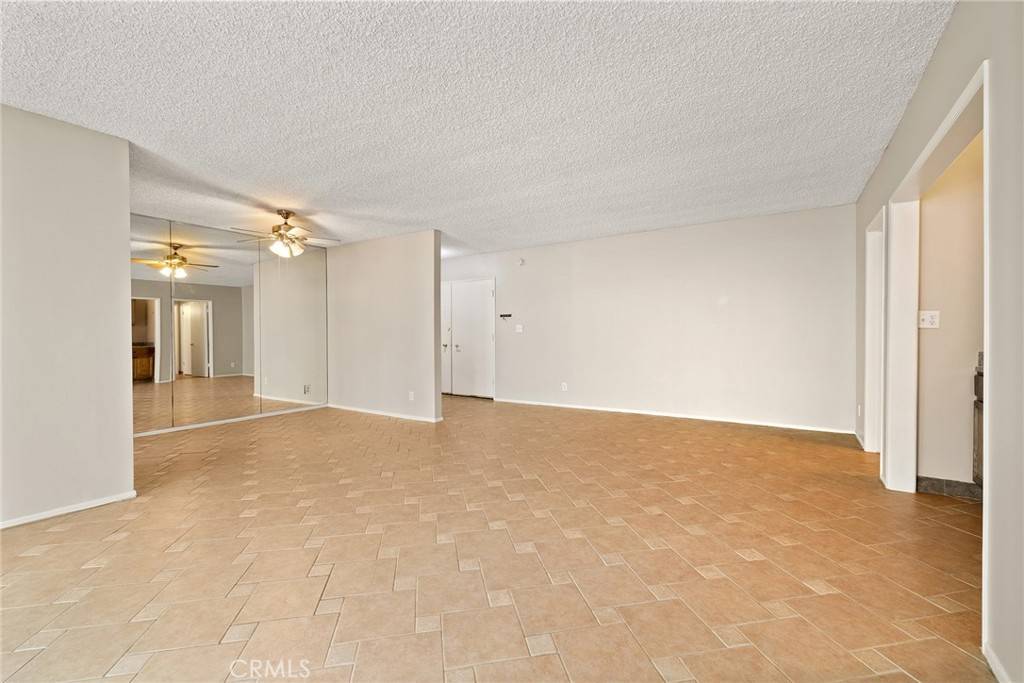$620,000
$729,000
15.0%For more information regarding the value of a property, please contact us for a free consultation.
8701 Delgany AVE #105 Playa Del Rey, CA 90293
2 Beds
2 Baths
1,325 SqFt
Key Details
Sold Price $620,000
Property Type Condo
Sub Type Condominium
Listing Status Sold
Purchase Type For Sale
Square Footage 1,325 sqft
Price per Sqft $467
MLS Listing ID SW25055903
Sold Date 07/03/25
Bedrooms 2
Full Baths 1
Three Quarter Bath 1
Condo Fees $739
Construction Status Turnkey
HOA Fees $739/mo
HOA Y/N Yes
Year Built 1965
Lot Size 1.556 Acres
Property Sub-Type Condominium
Property Description
LARGE PRICE ADJUSTMENT COMPLETED - SELLER MOTIVATED SUBMIT ALL OFFERS. This spacious condo features two primary suite bedrooms, offering privacy and comfort for residents and guests alike. The enclosed patio provides a serene space to relax while overlooking the beautifully maintained grounds. Inside, the home boasts elegant tile flooring, a stylish granite kitchen with newer appliances, and a convenient wet bar—perfect for entertaining. Freshly painted and well-maintained, this condo has also served as a successful rental property in the past. Located in a safe and secure building just moments from the beach, it offers the ideal blend of convenience, comfort, and coastal living.
Location
State CA
County Los Angeles
Area C31 - Playa Del Rey
Zoning LAR3
Rooms
Main Level Bedrooms 2
Interior
Interior Features Wet Bar, Balcony, Breakfast Area, Ceiling Fan(s), Elevator, High Ceilings, Open Floorplan, Pantry, Trash Chute, All Bedrooms Down, Main Level Primary, Multiple Primary Suites, Primary Suite, Walk-In Closet(s)
Heating Electric, Radiant
Cooling None
Flooring Carpet, Tile
Fireplaces Type None
Fireplace No
Appliance Dishwasher, Electric Oven, Disposal, Microwave, Water Heater
Laundry Common Area
Exterior
Parking Features Assigned, Underground, Garage, Gated, On Site, Off Street, Permit Required, Private, Community Structure, Tandem
Garage Spaces 2.0
Garage Description 2.0
Fence Block
Pool Community, Association
Community Features Street Lights, Sidewalks, Gated, Pool
Utilities Available Cable Available, Electricity Available, Natural Gas Not Available, Phone Available, Sewer Connected, Water Connected
Amenities Available Clubhouse, Maintenance Grounds, Pool, Pet Restrictions, Recreation Room, Storage, Trash, Water
View Y/N Yes
View Courtyard, Pool
Roof Type Common Roof,Tar/Gravel
Porch Enclosed, Glass Enclosed, Porch
Total Parking Spaces 2
Private Pool No
Building
Story 3
Entry Level One
Sewer Sewer Tap Paid
Water Public
Level or Stories One
New Construction No
Construction Status Turnkey
Schools
School District Los Angeles Unified
Others
HOA Name Briar Cliff HOA
HOA Fee Include Sewer
Senior Community No
Tax ID 4118005033
Security Features Carbon Monoxide Detector(s),Security Gate,Gated Community,Smoke Detector(s)
Acceptable Financing Cash, Cash to New Loan, 1031 Exchange
Listing Terms Cash, Cash to New Loan, 1031 Exchange
Financing Cash
Special Listing Condition Trust
Read Less
Want to know what your home might be worth? Contact us for a FREE valuation!

Our team is ready to help you sell your home for the highest possible price ASAP

Bought with Rey Roman FTRE CA Inc.





