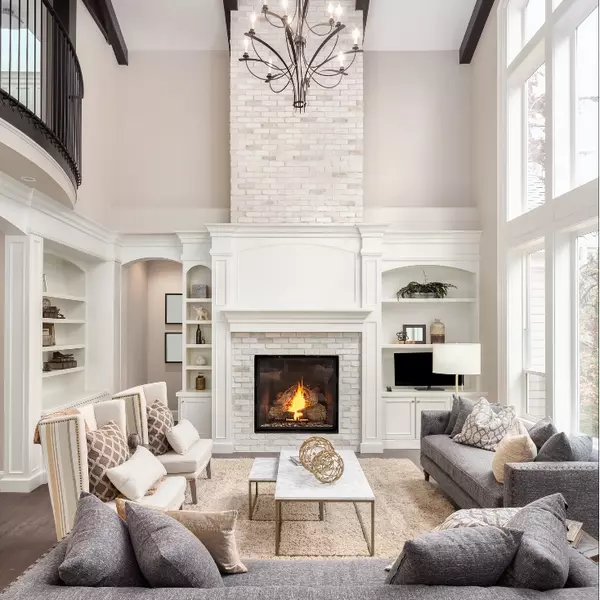$585,000
$599,000
2.3%For more information regarding the value of a property, please contact us for a free consultation.
1 Castilla Rancho Santa Margarita, CA 92688
4 Beds
3 Baths
1,916 SqFt
Key Details
Sold Price $585,000
Property Type Single Family Home
Sub Type Single Family Residence
Listing Status Sold
Purchase Type For Sale
Square Footage 1,916 sqft
Price per Sqft $305
MLS Listing ID OC16186646
Sold Date 12/30/16
Bedrooms 4
Full Baths 3
Condo Fees $211
Construction Status Turnkey
HOA Fees $211/mo
HOA Y/N Yes
Year Built 2014
Property Sub-Type Single Family Residence
Property Description
Model Perfect Single Family Attached home in the Heart of Rancho Santa Margarita is a Must See! Ideally located in Tesoro Trails, this 1916 sq. ft. 4 bedroom (1 bedroom down)/3 Bath home is loaded with Upgrades. Enter from the private front porch area to a "Great room" complete with Kitchen, Family room and Dining area accented with High Ceilings. The Gourmet Kitchen offers Cappuccino Cabinetry with Granite counters, Stainless appliances, Granite topped Island with seating, Dining area, and gorgeous Wood flooring. Attached Spacious Family room is light and bright with custom paint, window coverings and recessed lighting. Downstairs Bedroom and full bath is ideal for guests. Upstairs large Master Suite boasts custom wall coverings, a large bath with separate shower, deep soaking tub and huge walk in closet! Loft area is perfect for an office/study area. Two additional bedrooms and a convenient upstairs laundry room finish off this home that shows like a model. Two car garage has epoxy flooring and plenty of storage with additional guest parking adjacent to the home. This corner unit is the perfect location for privacy. Home includes transferrable 10 year Warranty and 4 year coverage on electrical. Walking distance to shopping, restaurants and RSM town center. Low taxes and HOA. Hurry...this will not last!
Location
State CA
County Orange
Area R1 - Rancho Santa Margarita North
Rooms
Main Level Bedrooms 1
Interior
Interior Features Breakfast Bar, Eat-in Kitchen, Granite Counters, High Ceilings, Open Floorplan, Recessed Lighting, Bedroom on Main Level, Loft, Primary Suite
Heating Central
Cooling Central Air
Flooring Wood
Fireplaces Type None
Fireplace No
Appliance Double Oven, Dishwasher, Disposal, Gas Oven, Microwave
Laundry Upper Level
Exterior
Parking Features Assigned, Garage, Garage Faces Rear
Garage Spaces 2.0
Garage Description 2.0
Fence Block
Pool None
Community Features Street Lights, Sidewalks
Utilities Available Sewer Available
Amenities Available Playground
View Y/N No
View None
Attached Garage Yes
Total Parking Spaces 2
Private Pool No
Building
Lot Description Corner Lot
Story 2
Entry Level Two
Water Public
Level or Stories Two
Construction Status Turnkey
Schools
School District Saddleback Valley Unified
Others
Senior Community No
Tax ID 81421221
Acceptable Financing Cash, Cash to New Loan, FHA, Submit
Listing Terms Cash, Cash to New Loan, FHA, Submit
Financing Conventional
Special Listing Condition Standard
Read Less
Want to know what your home might be worth? Contact us for a FREE valuation!

Our team is ready to help you sell your home for the highest possible price ASAP

Bought with Ali Bahramian • Century 21 Award

