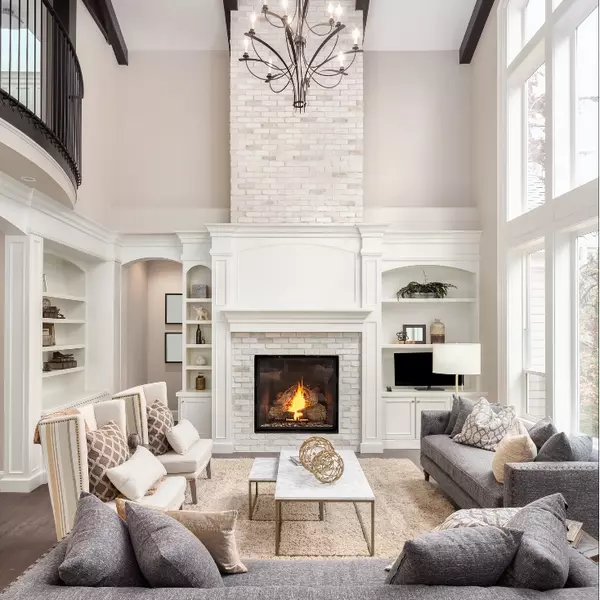$960,000
$995,000
3.5%For more information regarding the value of a property, please contact us for a free consultation.
22896 Willard AVE Lake Forest, CA 92630
4 Beds
2 Baths
1,515 SqFt
Key Details
Sold Price $960,000
Property Type Single Family Home
Sub Type Single Family Residence
Listing Status Sold
Purchase Type For Sale
Square Footage 1,515 sqft
Price per Sqft $633
Subdivision Lake Forest Beach And Tennis
MLS Listing ID OC23003982
Sold Date 02/24/23
Bedrooms 4
Full Baths 2
Construction Status Updated/Remodeled,Turnkey
HOA Fees $110/mo
HOA Y/N Yes
Year Built 1965
Lot Size 7,148 Sqft
Property Sub-Type Single Family Residence
Property Description
Welcome to 22896 Willard Avenue nestled in the heart of Lake Forest. This beautifully upgraded 4 Bed/2 Bath Single Story ranch home is ideally located on a large 7150 sq. ft. lot. A FlagStone walkway leads to the entry with triple arch accents that provide amazing curb appeal. Step inside to new luxury plank flooring that flows throughout the home and a spacious family room accented with a cozy fireplace. The upgraded kitchen boasts white cabinetry with glass accent doors, stainless appliances, stone counters, a double oven and backyard views. Adjacent dining room is perfect for family gatherings and has custom wainscoting, new fixtures and french doors that open to a side patio area with a pergola. Master Suite is light and bright with an expanded upgraded closet and private access to backyard. Master Bath has been completely upgraded with walk in shower featuring new double vanity with quartz counter, new flooring, cabinets and fixtures. Secondary Bedrooms are spacious and share an upgraded bath. Home has been fully re-piped with PEX piping. Other upgrades include: New HVAC system including new heat pump, ducting and AC condenser unit, smart ecobee AC-Heater control unit, custom closet built ins, recessed lighting in living room, overhead lighting in bedrooms, finished backyard patio and professional landscaping with sod, planter boxes and updated sprinkler systems with Ranchio Smart sprinkler control system. A yard this size is hard to find. Garage offers additional storage with built in cabinetry and pull down attic access. NOTE: 4th BEDROOM (as outlined in original floorplan) IS CURRENTLY CONVERTED TO AN OPEN PLAYROOM/OFFICE BUT CAN EASITY CONVERT BACK TO A BEDROOM. Enjoy Lake Forest Beach and Tennis Club with 3 pools... north pool, beach and swim lagoon. Additional activities include five tennis courts, pickle ball, Basketball, sand volleyball, lake view lounge, two pool tables and shuffleboard. Fitness Center provides treadmills, ellipticals, Pro Recumbant bike, a Hoist multi unit system with new bench, Smith machine and dumbbells. Centrally located near shopping and local restaurants. Hurry this one won't last!
Location
State CA
County Orange
Area Ln - Lake Forest North
Rooms
Main Level Bedrooms 4
Interior
Interior Features Separate/Formal Dining Room, Eat-in Kitchen, Granite Counters, Open Floorplan, Recessed Lighting, All Bedrooms Down, Bedroom on Main Level, Main Level Primary, Primary Suite
Cooling Central Air
Flooring Vinyl
Fireplaces Type Family Room
Fireplace Yes
Appliance Double Oven, Gas Cooktop
Laundry In Garage
Exterior
Parking Features Door-Multi, Direct Access, Driveway, Garage
Garage Spaces 2.0
Garage Description 2.0
Fence Block
Pool Community, Association
Community Features Curbs, Lake, Park, Street Lights, Sidewalks, Pool
Amenities Available Clubhouse, Fitness Center, Outdoor Cooking Area, Barbecue, Picnic Area, Playground, Pool, Spa/Hot Tub, Tennis Court(s)
View Y/N No
View None
Porch Covered, Patio
Total Parking Spaces 2
Private Pool No
Building
Lot Description Landscaped, Sprinkler System, Yard
Story 1
Entry Level One
Sewer Sewer On Bond
Water Public
Architectural Style Ranch
Level or Stories One
New Construction No
Construction Status Updated/Remodeled,Turnkey
Schools
Middle Schools Serrano
High Schools El Toro
School District Saddleback Valley Unified
Others
HOA Name Lake forest Beach and Tennis
Senior Community No
Tax ID 61404610
Security Features Carbon Monoxide Detector(s),Smoke Detector(s)
Acceptable Financing Cash, Cash to New Loan, Conventional
Listing Terms Cash, Cash to New Loan, Conventional
Financing Conventional
Special Listing Condition Standard
Read Less
Want to know what your home might be worth? Contact us for a FREE valuation!

Our team is ready to help you sell your home for the highest possible price ASAP

Bought with Jeong Park E Realty
GET MORE INFORMATION






