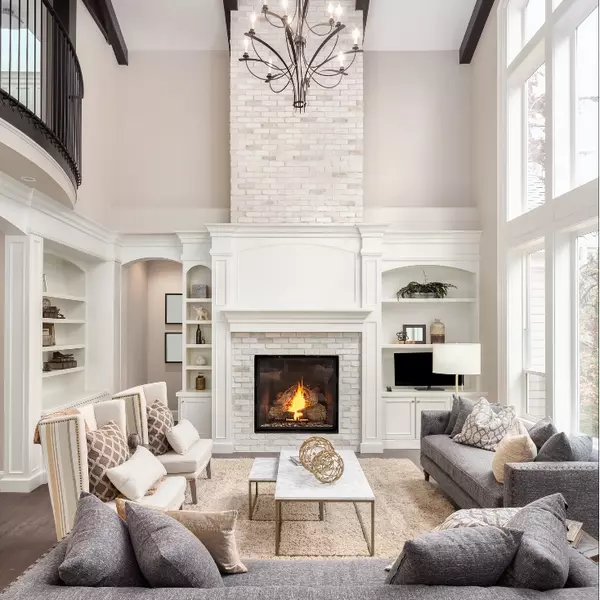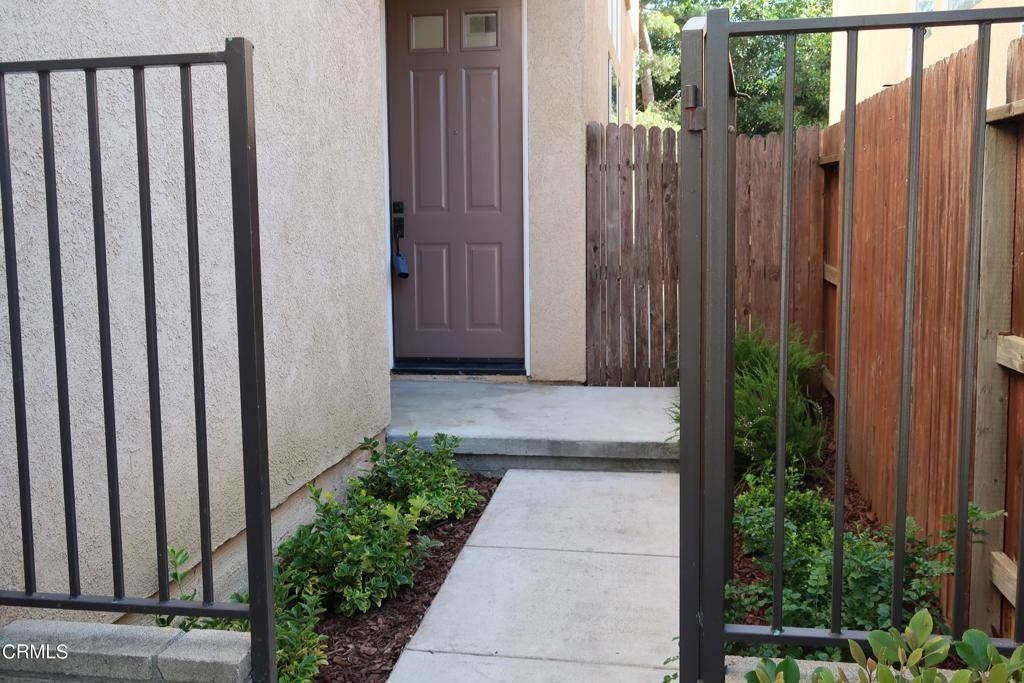$799,000
$819,000
2.4%For more information regarding the value of a property, please contact us for a free consultation.
4548 Los Damascos PL Camarillo, CA 93012
3 Beds
3 Baths
1,825 SqFt
Key Details
Sold Price $799,000
Property Type Single Family Home
Sub Type Single Family Residence
Listing Status Sold
Purchase Type For Sale
Square Footage 1,825 sqft
Price per Sqft $437
Subdivision The Meadows 4 - 475804
MLS Listing ID V1-13631
Sold Date 08/01/22
Bedrooms 3
Full Baths 2
Half Baths 1
Condo Fees $176
HOA Fees $176/mo
HOA Y/N Yes
Year Built 2001
Lot Size 2,805 Sqft
Property Sub-Type Single Family Residence
Property Description
Largest Model in The Meadows Community - Cul-de-sac location near Clubhouse, Pool/Spa, and Playground - NEW Carpet and Paint Throughout - Lower Level includes a 2 Story Living Room with Custom Shutters, Formal Dining Room, and Open Concept Kitchen/Family Room with Fireplace - Kitchen features all NEW Appliances, Breakfast Bar, Nook Area, and French Doors leading to rear Yard and Patio - Spacious Upstairs Loft could be converted to a Fourth Bedroom - Primary Suite features a Vanity with 2 sinks, Tub/Shower, and Walk-in Closet - HOA offers 2 Community Pools, Clubhouse, BBQ Area, Playground, RV Parking, and Front Yard Maintenance - Conveniently located to local Parks and Shopping
Location
State CA
County Ventura
Area Vc45 - Mission Oaks
Building/Complex Name Pitts Ranch Park
Interior
Interior Features Breakfast Bar, Breakfast Area, Separate/Formal Dining Room, High Ceilings, Recessed Lighting, Tile Counters, Two Story Ceilings, All Bedrooms Up, Loft, Primary Suite, Walk-In Closet(s)
Heating Central, Forced Air, Natural Gas
Cooling Central Air
Flooring Carpet, Tile
Fireplaces Type Family Room, Gas Starter
Fireplace Yes
Appliance Dishwasher, Free-Standing Range, Gas Water Heater, Microwave
Laundry Washer Hookup, Gas Dryer Hookup, In Garage
Exterior
Parking Features Door-Multi, Direct Access, Garage Faces Front, Garage
Garage Spaces 2.0
Garage Description 2.0
Fence Wood
Pool Fenced, Filtered, Heated, In Ground, Association
Community Features Curbs, Street Lights, Suburban, Park
Utilities Available Electricity Connected, Natural Gas Connected, Sewer Connected, Water Connected
Amenities Available Call for Rules, Clubhouse, Barbecue, Picnic Area, Playground, Pool, Pet Restrictions, Pets Allowed, RV Parking, Spa/Hot Tub
View Y/N No
View None
Roof Type Spanish Tile
Porch Concrete, Open, Patio
Total Parking Spaces 2
Private Pool Yes
Building
Lot Description Back Yard, Close to Clubhouse, Cul-De-Sac, Near Park, Rectangular Lot
Faces North
Story 2
Entry Level Two
Foundation Slab
Sewer Public Sewer
Water Public
Level or Stories Two
New Construction No
Others
HOA Name Creek Village
Senior Community No
Tax ID 1630470095
Security Features Carbon Monoxide Detector(s),Smoke Detector(s)
Acceptable Financing Cash, Conventional
Listing Terms Cash, Conventional
Financing Trade
Special Listing Condition Standard
Read Less
Want to know what your home might be worth? Contact us for a FREE valuation!

Our team is ready to help you sell your home for the highest possible price ASAP

Bought with Christopher Chin Seaside Realty, Inc





