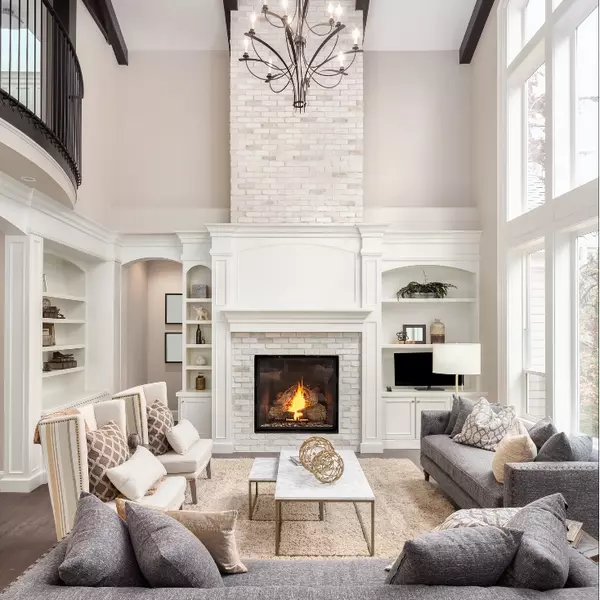
23231 Cheswald Drive Laguna Niguel, CA 92677
3 Beds
2 Baths
1,449 SqFt
Open House
Sat Nov 08, 1:00pm - 4:00pm
Sun Nov 09, 1:00pm - 4:00pm
UPDATED:
Key Details
Property Type Single Family Home
Sub Type Single Family Residence
Listing Status Active
Purchase Type For Sale
Square Footage 1,449 sqft
Price per Sqft $1,000
Subdivision Crown Valley Highlands I (Cv1)
MLS Listing ID OC25251217
Bedrooms 3
Full Baths 2
Construction Status Updated/Remodeled
HOA Fees $290/qua
HOA Y/N Yes
Year Built 1969
Lot Size 5,950 Sqft
Property Sub-Type Single Family Residence
Property Description
Amazing renovations throughout a one level home on a premium corner lot in highly sought-after Crown Valley Highlands. This 3-bed, 2-bath residence offers the quality and finishes of new construction with the established charm of Laguna Niguel's premier coastal community.
Complete High-End Renovation – Like New Construction.Every major system has been replaced or upgraded to modern standards:
New 200-amp electrical panel with nearly all-new wiring
New plumbing throughout
New drywall and insulation for energy efficiency
New HVAC system with modern climate control
Dual-pane energy-efficient windows
LED recessed lighting throughout
EV charging-ready garage with professional epoxy flooring
Designer Kitchen & Premium Finishes
A permitted open-concept kitchen features brand-new custom cabinetry, stainless steel appliances, and elegant ceramic tile flooring that flows seamlessly into the living areas. Bedrooms showcase warm wood-look luxury vinyl plank flooring for comfort and durability.
Private Primary Suite with Outdoor Oasis. The spacious primary bedroom opens directly to a fully tiled private patio—perfect for morning coffee or evening relaxation in your own tranquil retreat.
Outdoor Living:
New concrete driveway and walkways
Professionally designed Landscape Master Plan
Mature trees, new lawn, and modern irrigation system
Full perimeter fencing for privacy
Large corner lot with excellent natural light
Unbeatable Coastal Location
Minutes to Salt Creek Beach
Close to Laguna Beach, Dana Point Harbor, and world-class shopping
Near Ritz-Carlton, Waldorf Astoria Monarch Beach, and Montage Laguna Beach
Easy freeway access for commuters
Resort-Style Community Amenities
Crown Valley Highlands offers exceptional lifestyle perks with low HOA fees and no Mello-Roos:
Sparkling pool and clubhouse
Pickleball and basketball courts
Playgrounds, parks, and walking trails
Family-friendly neighborhood atmosphere
Why This Home Stands Out:
? Move-in ready with zero deferred maintenance
? Single-story living (no stairs)
? Corner lot with extra privacy and light
? Energy-efficient systems reduce utility costs
? Prime South Orange County location
? Award-winning Capistrano Unified School District
This is a rare opportunity to own a fully renovated home in one of Laguna Niguel's most desirable neighborhoods—combining modern luxury, coastal lifestyle, and exceptional value.
Location
State CA
County Orange
Area Lnsmt - Summit
Rooms
Main Level Bedrooms 3
Interior
Interior Features Breakfast Bar, Separate/Formal Dining Room, Eat-in Kitchen, High Ceilings, Quartz Counters, Recessed Lighting, All Bedrooms Down, Bedroom on Main Level, Main Level Primary, Primary Suite
Heating Forced Air
Cooling Central Air
Flooring Tile, Vinyl
Fireplaces Type Gas, Gas Starter, Living Room
Fireplace Yes
Appliance Dishwasher, Electric Oven, Electric Range, Gas Cooktop, Microwave, Water Heater
Laundry Washer Hookup, Electric Dryer Hookup, Gas Dryer Hookup, In Garage
Exterior
Parking Features Direct Access, Door-Single, Driveway, Garage
Garage Spaces 2.0
Garage Description 2.0
Fence Vinyl
Pool Community, Gunite, In Ground, Association
Community Features Curbs, Gutter(s), Storm Drain(s), Street Lights, Suburban, Sidewalks, Pool
Utilities Available Cable Connected, Electricity Connected, Natural Gas Connected, Sewer Connected, Underground Utilities, Water Connected
Amenities Available Clubhouse, Fire Pit, Meeting Room, Outdoor Cooking Area, Barbecue, Picnic Area, Playground, Pickleball, Pool, Trail(s)
Waterfront Description Ocean Side Of Freeway
View Y/N Yes
View Hills, Neighborhood
Accessibility No Stairs
Porch Concrete, Open, Patio
Total Parking Spaces 4
Private Pool No
Building
Lot Description Corner Lot, Cul-De-Sac, Yard
Dwelling Type House
Story 1
Entry Level One
Foundation Slab
Sewer Public Sewer
Water Public
Architectural Style Ranch
Level or Stories One
New Construction No
Construction Status Updated/Remodeled
Schools
Elementary Schools Moulton
Middle Schools Aliso Viejo
High Schools Aliso Niguel
School District Capistrano Unified
Others
HOA Name Crown Valley Highlands
Senior Community No
Tax ID 65502134
Security Features Carbon Monoxide Detector(s),Smoke Detector(s)
Acceptable Financing Cash, Cash to Existing Loan, Cash to New Loan, Conventional
Listing Terms Cash, Cash to Existing Loan, Cash to New Loan, Conventional
Special Listing Condition Standard

GET MORE INFORMATION






