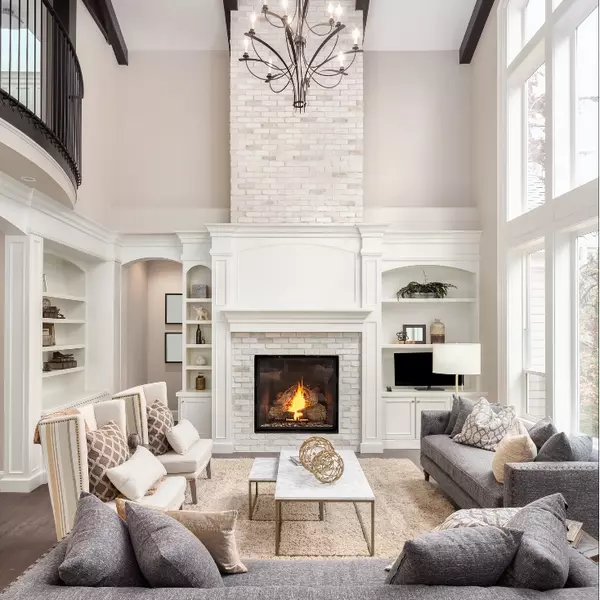
26862 Sommerset Lane Lake Forest, CA 92630
4 Beds
3 Baths
2,814 SqFt
UPDATED:
Key Details
Property Type Single Family Home
Sub Type Single Family Residence
Listing Status Active
Purchase Type For Rent
Square Footage 2,814 sqft
Subdivision Normandale Heights (Ndh)
MLS Listing ID OC25244065
Bedrooms 4
Full Baths 3
Construction Status Turnkey
HOA Y/N Yes
Rental Info 12 Months
Year Built 1988
Lot Size 5,998 Sqft
Property Sub-Type Single Family Residence
Property Description
Location
State CA
County Orange
Area Ln - Lake Forest North
Rooms
Main Level Bedrooms 1
Interior
Interior Features Breakfast Area, Cathedral Ceiling(s), Separate/Formal Dining Room, High Ceilings, In-Law Floorplan, Living Room Deck Attached, Open Floorplan, Pantry, Quartz Counters, Recessed Lighting, Two Story Ceilings, Unfurnished, Bedroom on Main Level, Entrance Foyer, Primary Suite, Walk-In Pantry, Walk-In Closet(s)
Heating Central
Cooling Central Air
Flooring Carpet, Tile, Vinyl
Fireplaces Type Family Room
Furnishings Unfurnished
Fireplace Yes
Appliance Dishwasher, Gas Cooktop, Disposal, Gas Oven, Microwave, Range Hood, Water Heater
Laundry Washer Hookup, Gas Dryer Hookup, Inside, Laundry Room
Exterior
Exterior Feature Lighting, Rain Gutters
Parking Features Door-Multi, Direct Access, Driveway, Garage Faces Front, Garage, Side By Side
Garage Spaces 3.0
Garage Description 3.0
Fence Glass
Pool None
Community Features Biking, Curbs, Gutter(s), Hiking, Storm Drain(s), Street Lights, Sidewalks
Utilities Available Cable Available, Electricity Available, Phone Available, Sewer Connected, Water Available
View Y/N Yes
View Mountain(s)
Roof Type Tile
Accessibility Accessible Doors, Accessible Entrance
Porch Concrete, Deck, Front Porch, Open, Patio, Wrap Around
Total Parking Spaces 3
Private Pool No
Building
Lot Description Back Yard, Front Yard, Landscaped, Street Level
Dwelling Type House
Story 2
Entry Level Two
Foundation Combination, Concrete Perimeter
Sewer Public Sewer
Water Public
Architectural Style Traditional
Level or Stories Two
New Construction No
Construction Status Turnkey
Schools
School District Saddleback Valley Unified
Others
Pets Allowed Call, Number Limit, Size Limit
Senior Community No
Tax ID 61374208
Security Features Carbon Monoxide Detector(s),Fire Detection System,Smoke Detector(s)
Special Listing Condition Standard
Pets Allowed Call, Number Limit, Size Limit

GET MORE INFORMATION






