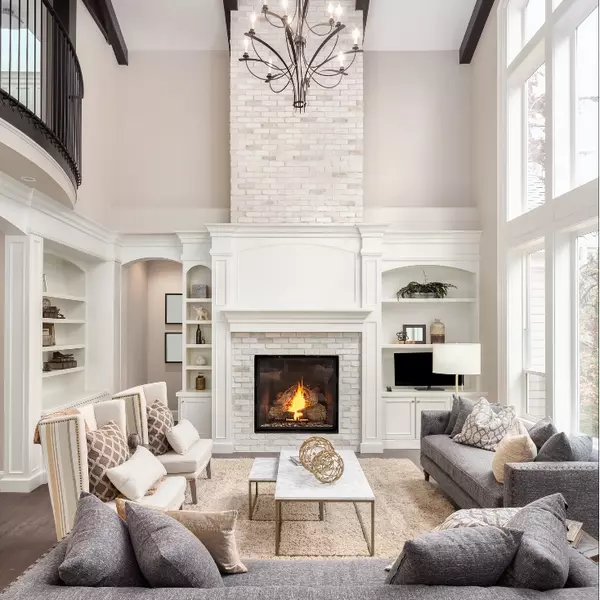
1012 Diamond DR Santa Maria, CA 93455
4 Beds
3 Baths
2,320 SqFt
UPDATED:
Key Details
Property Type Single Family Home
Sub Type Single Family Residence
Listing Status Active
Purchase Type For Sale
Square Footage 2,320 sqft
Price per Sqft $377
Subdivision Orcutt East(870)
MLS Listing ID PI25250138
Bedrooms 4
Full Baths 3
HOA Y/N No
Year Built 1966
Lot Size 0.430 Acres
Property Sub-Type Single Family Residence
Property Description
Location
State CA
County Santa Barbara
Area Orct - Orcutt
Interior
Heating Central
Cooling None
Fireplaces Type Family Room, Living Room
Fireplace Yes
Laundry Laundry Room
Exterior
Garage Spaces 2.0
Garage Description 2.0
Pool None
Community Features Sidewalks
View Y/N Yes
View Neighborhood
Total Parking Spaces 2
Private Pool No
Building
Lot Description 0-1 Unit/Acre
Dwelling Type House
Story 2
Entry Level Two
Sewer Public Sewer
Water Public
Level or Stories Two
New Construction No
Schools
School District Abc Unified
Others
Senior Community No
Tax ID 103451009
Acceptable Financing Cash, Cash to New Loan, Submit
Listing Terms Cash, Cash to New Loan, Submit
Special Listing Condition Standard
Virtual Tour https://www.1012Diamond.net

GET MORE INFORMATION






