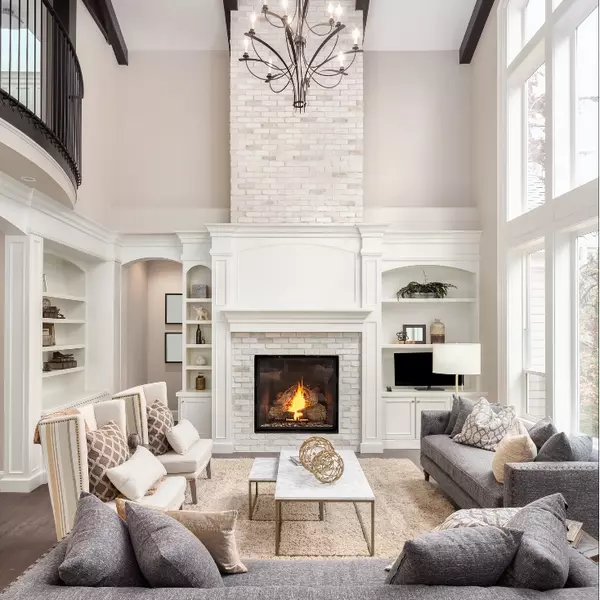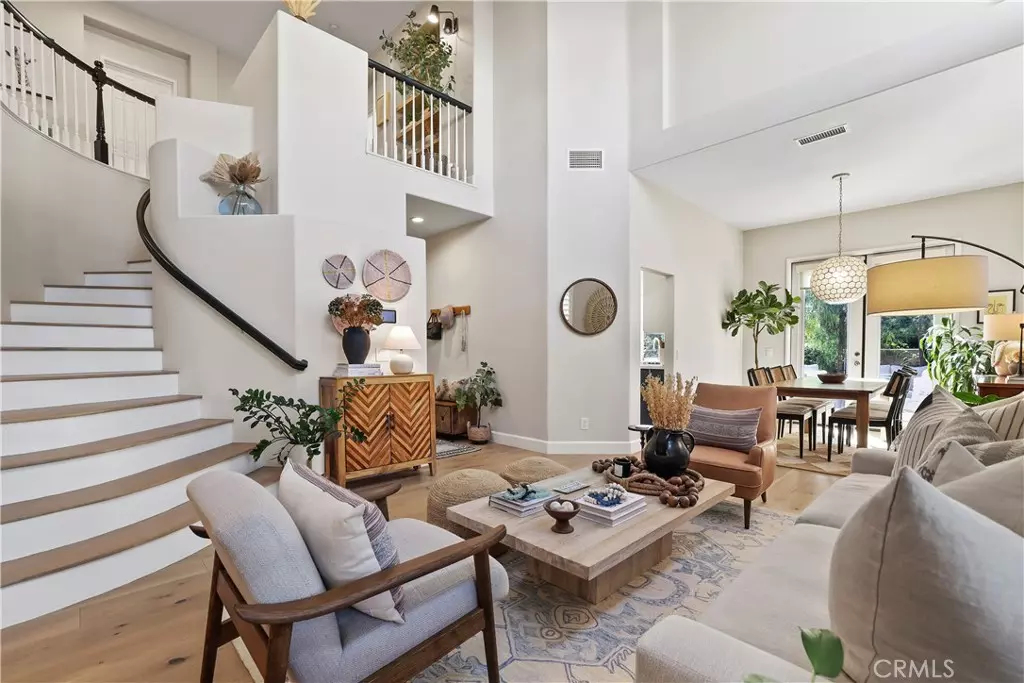
2 Lilac Aliso Viejo, CA 92656
4 Beds
3 Baths
2,406 SqFt
UPDATED:
Key Details
Property Type Single Family Home
Sub Type Single Family Residence
Listing Status Active
Purchase Type For Sale
Square Footage 2,406 sqft
Price per Sqft $822
Subdivision Aurora (Auro)
MLS Listing ID OC25238609
Bedrooms 4
Full Baths 3
HOA Fees $350/mo
HOA Y/N Yes
Year Built 1997
Lot Size 4,804 Sqft
Property Sub-Type Single Family Residence
Property Description
Location
State CA
County Orange
Area Av - Aliso Viejo
Rooms
Other Rooms Gazebo
Main Level Bedrooms 1
Interior
Interior Features Built-in Features, Breakfast Area, Ceiling Fan(s), Separate/Formal Dining Room, High Ceilings, Open Floorplan, Pantry, Recessed Lighting, Storage, Two Story Ceilings, Unfurnished, Bedroom on Main Level, Walk-In Closet(s)
Heating Central
Cooling Central Air
Flooring Tile, Wood
Fireplaces Type Family Room
Inclusions TV Mounts, Ring door bell & Umbrella and canopy in back yard, One EV Charger- Charge point, Plug in lights in secondary bedrooms, Upstairs landing - Shelving, storage cabinet, Plug in sconce/lighting, Kitchen Island (Pottery Barn)
Fireplace Yes
Appliance Dishwasher, Free-Standing Range, Gas Cooktop, Disposal, Microwave, Range Hood, Vented Exhaust Fan
Laundry Washer Hookup, Electric Dryer Hookup, Gas Dryer Hookup, Inside, Laundry Room
Exterior
Parking Features Direct Access, Driveway, Garage Faces Front, Garage, Unassigned
Garage Spaces 3.0
Garage Description 3.0
Fence Block, Wood
Pool None
Community Features Curbs, Gutter(s), Street Lights, Suburban, Sidewalks
Amenities Available Picnic Area, Playground
View Y/N No
View None
Porch Front Porch, Wrap Around
Total Parking Spaces 3
Private Pool No
Building
Lot Description Back Yard, Corner Lot, Cul-De-Sac, Front Yard, Lawn, Landscaped, Level, Sprinkler System, Yard
Dwelling Type House
Story 2
Entry Level Two
Sewer Public Sewer
Water Public
Level or Stories Two
Additional Building Gazebo
New Construction No
Schools
Elementary Schools Don Juan Avila
Middle Schools Don Juan Avila
High Schools Aliso Niguel
School District Capistrano Unified
Others
HOA Name Vista Point Ridge
Senior Community No
Tax ID 62938148
Security Features Carbon Monoxide Detector(s),Smoke Detector(s)
Acceptable Financing Cash, Conventional
Green/Energy Cert Solar
Listing Terms Cash, Conventional
Special Listing Condition Standard

GET MORE INFORMATION






