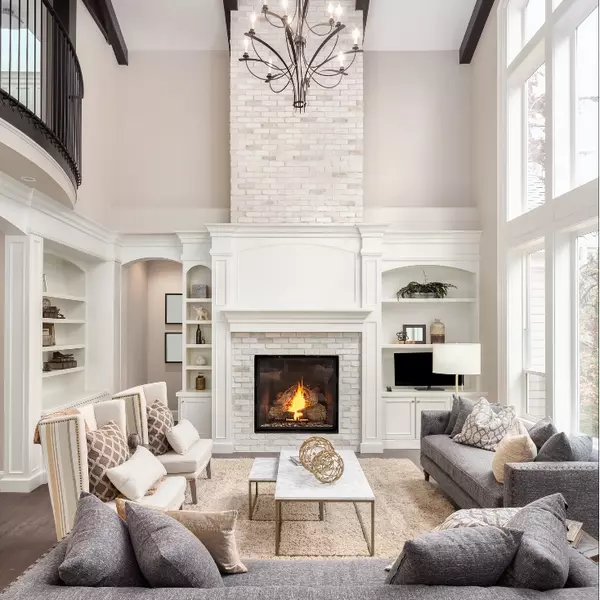
8926 8926 Avocado Hesperia, CA 92345
3 Beds
2 Baths
1,418 SqFt
UPDATED:
Key Details
Property Type Single Family Home
Sub Type Single Family Residence
Listing Status Active
Purchase Type For Sale
Square Footage 1,418 sqft
Price per Sqft $289
MLS Listing ID IG25232586
Bedrooms 3
Full Baths 2
Construction Status Additions/Alterations
HOA Y/N No
Year Built 2001
Lot Size 0.422 Acres
Property Sub-Type Single Family Residence
Property Description
The kitchen offers plenty of cabinet space, a breakfast bar for casual dining, and a clear view of the spacious backyard — ideal for entertaining or keeping an eye on the fun outside. The primary suite features ample closet space and a private bath, while the secondary bedrooms provide flexibility for family, guests, or a home office. Off the laundry room, you'll find a bonus room — perfect for crafting, a small gym, playroom, or quiet workspace.
Step outside and let your imagination run wild! A massive 900 sq. ft. workshop with its own bathroom, 70-amp panel, and multiple 50-amp 220 plugs makes this property a true standout. Whether you're a car enthusiast, hobbyist, or entrepreneur, this space is a dream come true. The private yard area behind the shop even allows for ADU potential, perfect for extended family, rental income, or a creative studio.
Located in a quiet, well-established Hesperia neighborhood, this home delivers both comfort and convenience — close to schools, shopping, and the 15 Freeway for easy commuting. With room to expand, entertain, or simply relax, this home has everything you've been looking for. Bring your vision and make 8926 Avocado Avenue your next move — where opportunity and lifestyle come together!
The home is currently receiving new paint and floor throughout.
Location
State CA
County San Bernardino
Area Hsp - Hesperia
Rooms
Main Level Bedrooms 1
Interior
Interior Features Ceiling Fan(s), Granite Counters, All Bedrooms Down, Bedroom on Main Level, Main Level Primary, Utility Room
Heating Central
Cooling Central Air
Fireplaces Type Family Room
Inclusions Stove, Refrigerator
Fireplace Yes
Laundry Washer Hookup, Laundry Room, Propane Dryer Hookup
Exterior
Parking Features Circular Driveway, Concrete, Door-Multi, Driveway, Garage Faces Front, Garage, Garage Door Opener, Oversized, RV Access/Parking
Garage Spaces 2.0
Garage Description 2.0
Fence Chain Link
Pool None
Community Features Rural
Utilities Available Electricity Connected, Natural Gas Connected
View Y/N Yes
View Desert
Roof Type Concrete
Porch Covered, Front Porch, Patio
Total Parking Spaces 2
Private Pool No
Building
Lot Description 0-1 Unit/Acre, Front Yard, Street Level
Dwelling Type House
Story 1
Entry Level One
Sewer Private Sewer
Water Public
Level or Stories One
New Construction No
Construction Status Additions/Alterations
Schools
School District Hesperia Unified
Others
Senior Community No
Tax ID 0411264060000
Acceptable Financing Cash, Cash to Existing Loan, Cash to New Loan, Conventional, Contract, Cal Vet Loan, 1031 Exchange, FHA, Fannie Mae, Freddie Mac, Government Loan, VA Loan
Listing Terms Cash, Cash to Existing Loan, Cash to New Loan, Conventional, Contract, Cal Vet Loan, 1031 Exchange, FHA, Fannie Mae, Freddie Mac, Government Loan, VA Loan
Special Listing Condition Standard

GET MORE INFORMATION


