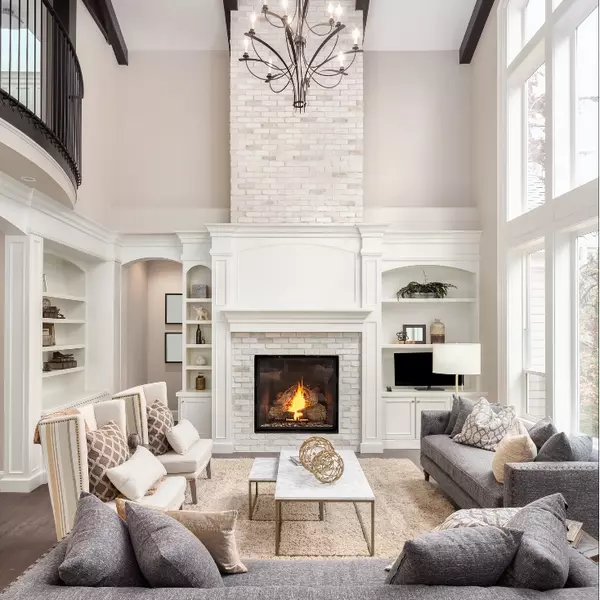
11759 S Circle DR Whittier, CA 90601
3 Beds
3 Baths
2,052 SqFt
UPDATED:
Key Details
Property Type Single Family Home
Sub Type Single Family Residence
Listing Status Active
Purchase Type For Sale
Square Footage 2,052 sqft
Price per Sqft $579
MLS Listing ID PW25222394
Bedrooms 3
Full Baths 2
Half Baths 1
HOA Y/N No
Year Built 1929
Lot Size 0.268 Acres
Property Sub-Type Single Family Residence
Property Description
Additional highlights include central A/C & heat, Solar, newer waterproof laminate flooring throughout, and a spacious laundry room. Large workshop attached to the garage that could potentially be converted into a Jr ADU! (Buyer to check with the city and do their own investigation) Storage room for the season holidays. An extended breezeway/Carport that leads to a large covered patio and a private entertaining area featuring a tiki bar/cantina and hot tub set among lush bird-of-paradise. The homesite offers dual access from S Circle Dr and N Circle Dr a rare convenience in the hills with potential to build an ADU facing N Circle Dr. From sunrise coffee to twilight dining, the front and rear outdoor yards provide several retreat sitting areas that offer a lifetime of serenity. Seller incentives are available! Parking for 6 cars. A rare Whittier hillside opportunity, style, setting, and views in one compelling package. Clearly one of the rare opportunities of Having it all, it doesn't get any better! Inquire today!
Location
State CA
County Los Angeles
Area 670 - Whittier
Interior
Interior Features Built-in Features, Breakfast Area, Pantry, Recessed Lighting, Bar, All Bedrooms Down, Main Level Primary, Workshop
Heating Central
Cooling Central Air, Attic Fan
Fireplaces Type Living Room
Fireplace Yes
Appliance Convection Oven, Dishwasher, Electric Cooktop, Microwave
Laundry Inside, Laundry Room
Exterior
Parking Features Attached Carport, Concrete, Driveway, Garage
Garage Spaces 2.0
Carport Spaces 1
Garage Description 2.0
Pool None
Community Features Biking, Curbs, Hiking
View Y/N Yes
View Catalina, City Lights, Meadow, Panoramic, Trees/Woods
Porch Covered, Patio
Total Parking Spaces 6
Private Pool No
Building
Lot Description 0-1 Unit/Acre, Sprinkler System
Dwelling Type House
Faces Northwest
Story 1
Entry Level One
Sewer Public Sewer
Water Public
Architectural Style Mid-Century Modern
Level or Stories One
New Construction No
Schools
School District Whittier Union High
Others
Senior Community No
Tax ID 8126020001
Acceptable Financing Cash to New Loan, Conventional, FHA
Green/Energy Cert Solar
Listing Terms Cash to New Loan, Conventional, FHA
Special Listing Condition Standard

GET MORE INFORMATION






