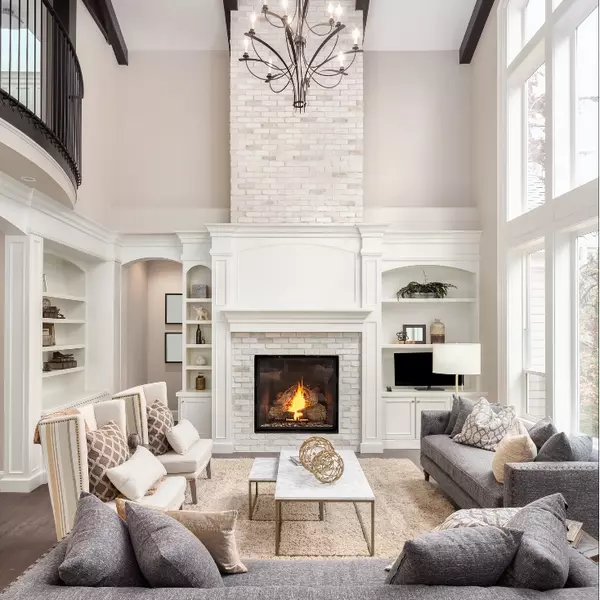
1710 E 24Th St Oakland, CA 94606
3 Beds
2 Baths
1,417 SqFt
UPDATED:
Key Details
Property Type Single Family Home
Sub Type Single Family Residence
Listing Status Active
Purchase Type For Sale
Square Footage 1,417 sqft
Price per Sqft $528
Subdivision Highland Park
MLS Listing ID 41114397
Bedrooms 3
Full Baths 2
HOA Y/N No
Year Built 1948
Lot Size 6,873 Sqft
Property Sub-Type Single Family Residence
Property Description
Location
State CA
County Alameda
Rooms
Other Rooms Barn(s)
Interior
Interior Features Workshop
Heating Forced Air
Cooling Central Air
Flooring Tile
Fireplaces Type Living Room
Fireplace Yes
Appliance Gas Water Heater
Exterior
Parking Features Garage, Garage Door Opener
Garage Spaces 2.0
Garage Description 2.0
Total Parking Spaces 2
Private Pool No
Building
Lot Description Back Yard, Front Yard, Yard
Story Two
Entry Level Two
Sewer Public Sewer
Architectural Style Contemporary
Level or Stories Two
Additional Building Barn(s)
New Construction No
Others
Tax ID 22329124
Acceptable Financing Cash, Conventional
Listing Terms Cash, Conventional

GET MORE INFORMATION






