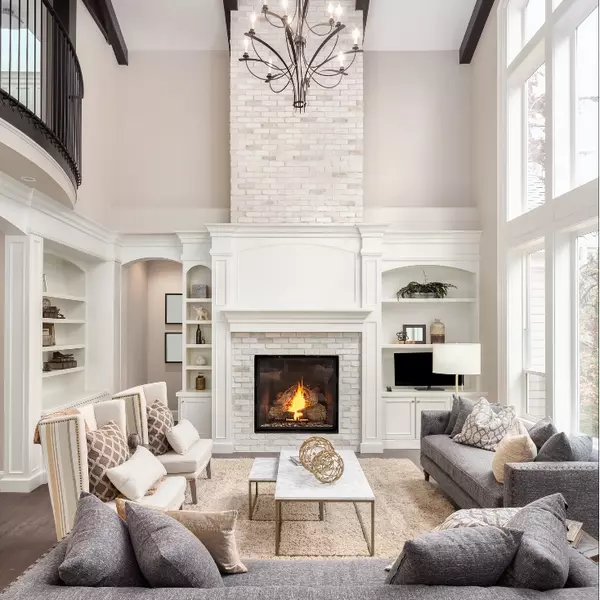
19878 Smoke Tree Walnut, CA 91789
5 Beds
5 Baths
3,972 SqFt
Open House
Sat Oct 11, 2:00pm - 5:00pm
Sun Oct 12, 2:00pm - 5:00pm
UPDATED:
Key Details
Property Type Single Family Home
Sub Type Single Family Residence
Listing Status Active
Purchase Type For Sale
Square Footage 3,972 sqft
Price per Sqft $619
MLS Listing ID TR25236633
Bedrooms 5
Full Baths 4
Half Baths 1
HOA Y/N No
Year Built 2009
Lot Size 9,940 Sqft
Property Sub-Type Single Family Residence
Property Description
Perched at the top of the hill in an exclusive cul-de-sac with breathtaking views of city lights and snow-capped mountains. This immaculate 3,972SF, 5 bedroom and 4.5 bathroom home has been lovingly cared and thoughtfully upgraded throughout. Featuring a gourmet kitchen with a Whirlpool Gold Range, Double Ovens, built-in microwave, Subzero Refrigerator, extra-large island with sink AND… a separate Wok kitchen with a Viking Range and Hood!
There is also a downstairs bedroom with ensuite bathroom that's perfect as a guest suite or for elderly family members. Upstairs you'll find a spacious master bedroom, 3 additional bedrooms and laundry room. Upgrades include Solar Panels, water softener, tankless water heater and custom organizers in all closets. Step outside and you'll be greeted with a beautifully landscaped yard complete with a water feature and fire pit. It's perfect for entertaining or simply relaxing while enjoying the views and the natural surroundings.
Last but not least, the community has 24-hour security patrols, hiking trails throughout and no HOA. Don't miss this opportunity to make this dream home in Three Oaks IN the Walnut Valley School District yours!
Location
State CA
County Los Angeles
Area 668 - Walnut
Rooms
Main Level Bedrooms 1
Interior
Interior Features Bedroom on Main Level
Heating Central
Cooling Central Air, Dual
Fireplaces Type Family Room
Fireplace Yes
Laundry Laundry Room
Exterior
Parking Features Garage
Garage Spaces 3.0
Garage Description 3.0
Pool None
Community Features Curbs, Hiking, Suburban, Sidewalks
View Y/N Yes
View City Lights, Hills, Mountain(s)
Total Parking Spaces 3
Private Pool No
Building
Lot Description Cul-De-Sac
Dwelling Type House
Story 2
Entry Level Two
Sewer Public Sewer
Water Public
Level or Stories Two
New Construction No
Schools
Elementary Schools Westoff
Middle Schools Suzanne
High Schools Walnut
School District Walnut Valley Unified
Others
Senior Community No
Tax ID 8735071009
Acceptable Financing Cash, Cash to New Loan, Conventional
Listing Terms Cash, Cash to New Loan, Conventional
Special Listing Condition Standard

GET MORE INFORMATION






