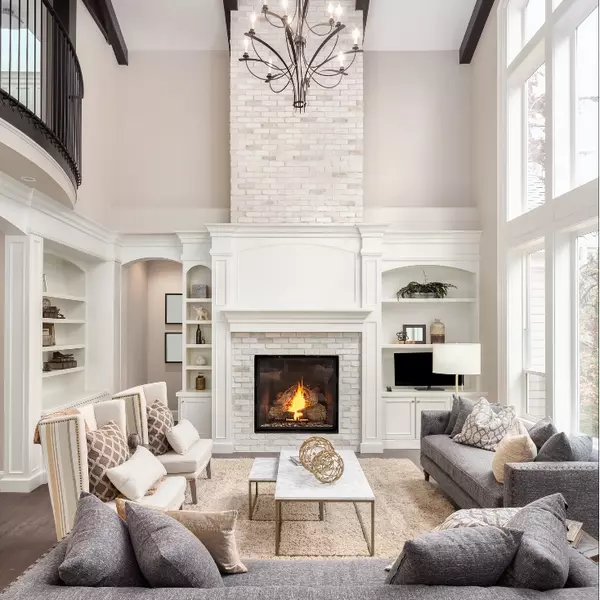
27625 Moonlight PL Castaic, CA 91384
4 Beds
3 Baths
2,230 SqFt
UPDATED:
Key Details
Property Type Single Family Home
Sub Type Single Family Residence
Listing Status Active
Purchase Type For Sale
Square Footage 2,230 sqft
Price per Sqft $421
Subdivision North Bluffs (Nblf)
MLS Listing ID SR25236829
Bedrooms 4
Full Baths 3
Construction Status Repairs Cosmetic,Updated/Remodeled
HOA Y/N No
Year Built 1989
Lot Size 0.277 Acres
Lot Dimensions Assessor
Property Sub-Type Single Family Residence
Property Description
Stainless steel appliances stay with the kitchen as does the backyard patio furniture, umbrellas, 2 built-in shade covers (which extend from the patio cover to the pool's edge), the downstairs washer / dryer set in the laundry room, and the cabinets in the garage with work bench area.
The kitchen faces the family room with a gas fireplace & views through the glass slider door to the pool and covered patio! There are 2 NEST thermostats and a loft upstairs which has a sectional couch also included in the price of the home. Ceiling fans are in all bedrooms and family room and loft. There is NO HOA and NO MELLO ROOS! This neighborhood is close proximity to shopping centers, nearby restaurants, and the freeway. The elementary, jr. high and high school are close too - buyers to verify the local school district for information. Preview today! This is the home you have been waiting for with potential to add a few touches of your own.
Location
State CA
County Los Angeles
Area Hshl - Hasley Hills
Rooms
Main Level Bedrooms 1
Interior
Interior Features Breakfast Bar, Ceiling Fan(s), Cathedral Ceiling(s), High Ceilings, Open Floorplan, Tile Counters, Track Lighting, Wired for Sound, Bedroom on Main Level, Jack and Jill Bath, Loft
Heating Central, Forced Air, Fireplace(s), Solar
Cooling Central Air, Gas
Flooring Carpet, Laminate, Tile
Fireplaces Type Family Room, Gas
Inclusions W/D, Stainless refrigerator, sectional couch in loft, drapes in family room and primary bedroom, backyard patio furniture, garage cabinets, backyard umbrellas
Fireplace Yes
Appliance Dishwasher, Gas Cooktop, Ice Maker, Microwave, Refrigerator, Water Heater, Dryer, Washer
Laundry Washer Hookup, Gas Dryer Hookup, Laundry Room
Exterior
Exterior Feature Awning(s), Sport Court
Parking Features Door-Multi, Direct Access, Driveway, Garage Faces Front, Garage, Paved, Workshop in Garage
Garage Spaces 3.0
Garage Description 3.0
Pool Private, Waterfall
Community Features Biking, Curbs, Hiking, Lake, Storm Drain(s), Street Lights, Suburban, Sidewalks, Water Sports
Utilities Available Cable Connected, Electricity Connected, Natural Gas Connected, Phone Connected, Sewer Connected, Water Connected
View Y/N Yes
View Peek-A-Boo, Pool
Roof Type Tile
Porch Concrete, Covered, Patio
Total Parking Spaces 3
Private Pool Yes
Building
Lot Description Back Yard, Cul-De-Sac, Desert Front, Irregular Lot, Landscaped, Rocks
Dwelling Type House
Story 2
Entry Level Two
Foundation Slab
Sewer Public Sewer
Water Public
Architectural Style Contemporary, Traditional
Level or Stories Two
New Construction No
Construction Status Repairs Cosmetic,Updated/Remodeled
Schools
School District Sulphur Springs Union
Others
Senior Community No
Tax ID 2866025027
Security Features Carbon Monoxide Detector(s),Smoke Detector(s)
Acceptable Financing Cash, Cash to New Loan, Conventional, FHA, VA Loan
Listing Terms Cash, Cash to New Loan, Conventional, FHA, VA Loan
Special Listing Condition Standard
Virtual Tour https://s3.us-east-1.amazonaws.com/remotionlambda-useast1-ye4bhexb8v/renders/y6r1ux8wpm/out.mp4

GET MORE INFORMATION






