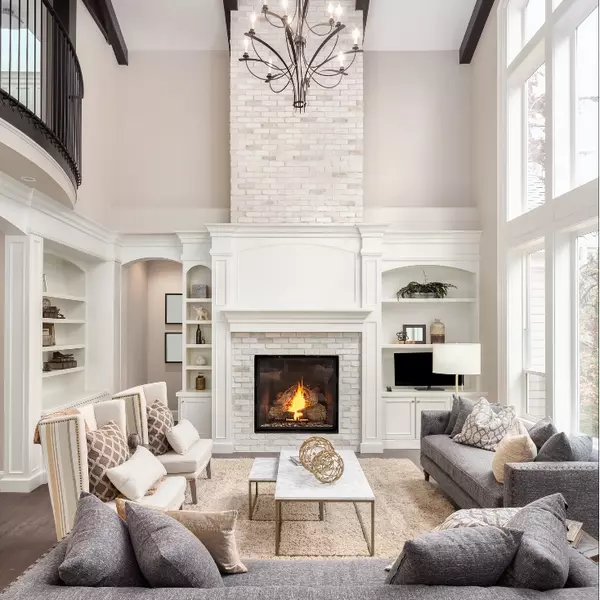
17491 Bushwick Lane Lathrop, CA 95330
5 Beds
4 Baths
3,313 SqFt
UPDATED:
Key Details
Property Type Single Family Home
Sub Type Single Family Residence
Listing Status Active
Purchase Type For Sale
Square Footage 3,313 sqft
Price per Sqft $277
MLS Listing ID 41113724
Bedrooms 5
Full Baths 3
Half Baths 1
HOA Y/N No
Year Built 2025
Lot Size 4,242 Sqft
Property Sub-Type Single Family Residence
Property Description
Location
State CA
County San Joaquin
Rooms
Other Rooms Storage
Interior
Interior Features Breakfast Bar
Heating Forced Air
Cooling Central Air, Whole House Fan
Flooring Carpet, Laminate, Tile
Fireplaces Type None
Fireplace No
Exterior
Parking Features Garage, Garage Door Opener
Garage Spaces 2.0
Garage Description 2.0
Pool None
Roof Type Tile
Porch Covered
Total Parking Spaces 2
Private Pool No
Building
Lot Description Back Yard, Front Yard, Sprinklers In Front, Street Level
Story Two
Entry Level Two
Foundation Slab
Sewer Public Sewer
Architectural Style Contemporary
Level or Stories Two
Additional Building Storage
New Construction No
Others
Virtual Tour https://my.matterport.com/show/?m=NGNNRhkbC2k&brand=0

GET MORE INFORMATION






