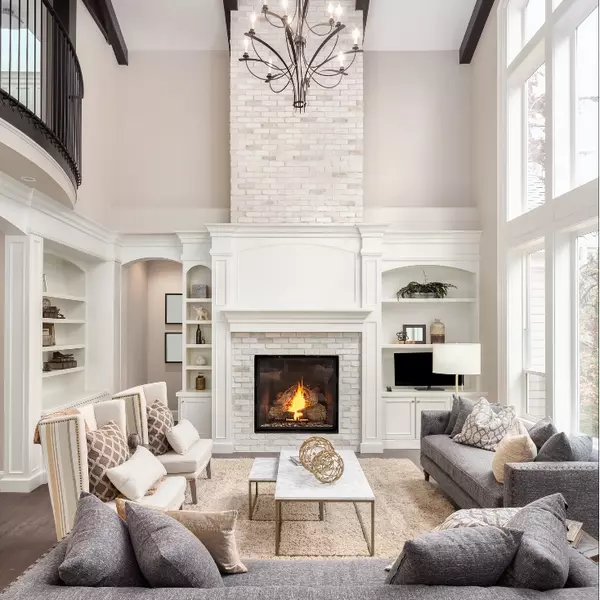
21590 Via Pepita Yorba Linda, CA 92886
3 Beds
3 Baths
2,183 SqFt
UPDATED:
Key Details
Property Type Single Family Home
Sub Type Single Family Residence
Listing Status Active
Purchase Type For Sale
Square Footage 2,183 sqft
Price per Sqft $594
Subdivision Serra (Sera)
MLS Listing ID OC25222311
Bedrooms 3
Full Baths 2
Half Baths 1
Construction Status Turnkey
HOA Fees $117/mo
HOA Y/N Yes
Year Built 1989
Lot Size 4,499 Sqft
Property Sub-Type Single Family Residence
Property Description
This 3 bedroom 2 1/2 bathroom home offers 2,183 square foot of living space with beautiful upgrades and amenities including: a gorgeous kitchen with quartz counter tops, crown molding, stainless steel sink and appliances, and large windows for added light from the backyard; family room with brick fireplace; dining room with ceiling fan; large living room; inside laundry; spacious primary bedroom suite with awesome hills views and both walk-in and mirrored wardrobe closets, and two ceiling fans; primary bathroom with dual sinks and recessed lighting; large secondary bedrooms with ceiling fans. The nice house also have newer carpet, newer paint, double pane vinyl windows, plantation shutters, crown molding, hardwood floors, wainscoting, and 2 car attached garage. The inviting backyard is a dream space with multiple fruit trees and hill views. For kids, newer grass will be their fun space.
The house is centrally located in the center of Yorba Linda.Just minutes away from Yorba Linda High School, restaurants, Trader Joe's...... Award-winning school district and peaceful East Lake neighborhood.
Location
State CA
County Orange
Area 699 - Not Defined
Interior
Interior Features Separate/Formal Dining Room, Multiple Staircases, Storage, Unfurnished, Bedroom on Main Level, Primary Suite, Walk-In Closet(s)
Heating Central
Cooling Central Air, Electric
Flooring Carpet, Tile, Vinyl
Fireplaces Type Family Room
Fireplace Yes
Appliance 6 Burner Stove, Built-In Range, Dishwasher, Electric Oven, Electric Range, Gas Cooktop, Microwave, Refrigerator, Dryer
Laundry Electric Dryer Hookup, Gas Dryer Hookup, Inside, Laundry Room, Upper Level
Exterior
Parking Features Concrete, Door-Multi, Direct Access, Garage
Garage Spaces 2.0
Garage Description 2.0
Fence Brick
Pool Community, Association
Community Features Biking, Hiking, Park, Sidewalks, Pool
Utilities Available Electricity Connected, Natural Gas Connected, Sewer Connected, Water Connected
Amenities Available Sport Court, Barbecue, Picnic Area, Playground, Pool, Spa/Hot Tub, Trail(s)
View Y/N Yes
View Hills
Roof Type Tile
Porch Rear Porch, Patio, Porch
Total Parking Spaces 2
Private Pool No
Building
Lot Description Back Yard, Front Yard
Dwelling Type House
Faces West
Story 2
Entry Level Two
Sewer Public Sewer
Water Public
Level or Stories Two
New Construction No
Construction Status Turnkey
Schools
Elementary Schools Fairmont
Middle Schools Bernardo Yorba
High Schools Yorba Linda
School District Placentia-Yorba Linda Unified
Others
HOA Name East Lake Village
Senior Community No
Tax ID 35036136
Security Features Carbon Monoxide Detector(s),Fire Sprinkler System
Acceptable Financing Cash, Cash to New Loan
Listing Terms Cash, Cash to New Loan
Special Listing Condition Standard

GET MORE INFORMATION






