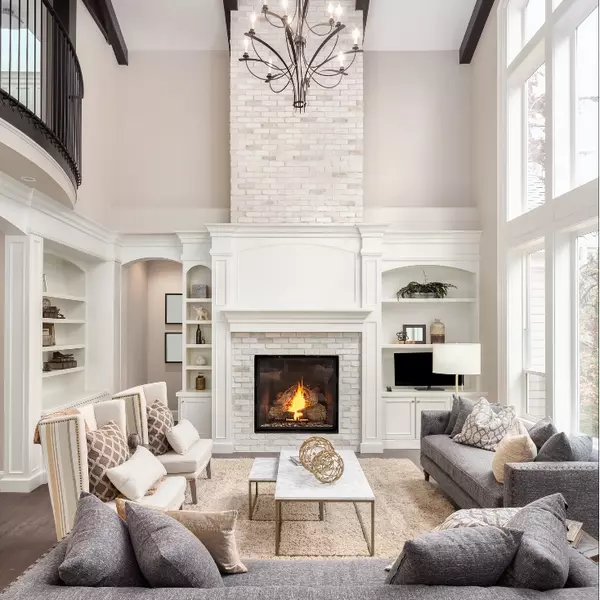
24642 Santa Clara AVE Dana Point, CA 92629
4 Beds
4 Baths
3,594 SqFt
UPDATED:
Key Details
Property Type Single Family Home
Sub Type Single Family Residence
Listing Status Active
Purchase Type For Sale
Square Footage 3,594 sqft
Price per Sqft $1,933
MLS Listing ID NDP2509079
Bedrooms 4
Full Baths 1
Half Baths 1
Three Quarter Bath 2
Construction Status Turnkey
HOA Y/N No
Year Built 2016
Lot Size 10,123 Sqft
Property Sub-Type Single Family Residence
Property Description
Location
State CA
County Orange
Area Lt - Lantern Village
Zoning SFR
Rooms
Other Rooms Shed(s)
Main Level Bedrooms 2
Interior
Interior Features Beamed Ceilings, Wet Bar, Balcony, Ceiling Fan(s), Central Vacuum, Separate/Formal Dining Room, Pull Down Attic Stairs, Paneling/Wainscoting, Stone Counters, Recessed Lighting, Bar, Bedroom on Main Level, Entrance Foyer, Main Level Primary, Multiple Primary Suites, Primary Suite
Heating Natural Gas
Cooling Central Air, Electric
Flooring Carpet, Wood
Fireplaces Type Family Room, Gas, Primary Bedroom, Outside
Fireplace Yes
Appliance 6 Burner Stove, Double Oven, Dishwasher, Freezer, Gas Cooking, Gas Cooktop, Gas Oven, Gas Range, Gas Water Heater, Hot Water Circulator, Microwave, Refrigerator, Range Hood, Vented Exhaust Fan
Laundry Inside, Laundry Room
Exterior
Parking Features Door-Multi, Driveway, Garage, Garage Door Opener, Garage Faces Rear
Garage Spaces 2.0
Garage Description 2.0
Fence Block
Pool None
Community Features Biking, Curbs, Fishing, Gutter(s), Hiking, Park, Sidewalks
Utilities Available Cable Available, Electricity Connected, See Remarks
View Y/N Yes
View Courtyard, Neighborhood
Roof Type Tile
Accessibility Grab Bars, Low Pile Carpet, Accessible Doors, Accessible Entrance, Accessible Hallway(s)
Porch Patio, Stone
Total Parking Spaces 5
Private Pool No
Building
Lot Description 0-1 Unit/Acre, Back Yard, Front Yard, Landscaped, Yard
Faces North
Story 2
Entry Level Two
Sewer Public Sewer
Architectural Style Custom, Mediterranean
Level or Stories Two
Additional Building Shed(s)
Construction Status Turnkey
Schools
Elementary Schools R.H. Dana
Middle Schools Forster
High Schools Dana Hills
School District Capistrano Unified
Others
Senior Community No
Tax ID 68220203
Acceptable Financing Cash, Conventional
Listing Terms Cash, Conventional
Special Listing Condition Standard
Virtual Tour https://www.propertypanorama.com/instaview/crmls/NDP2509079

GET MORE INFORMATION






