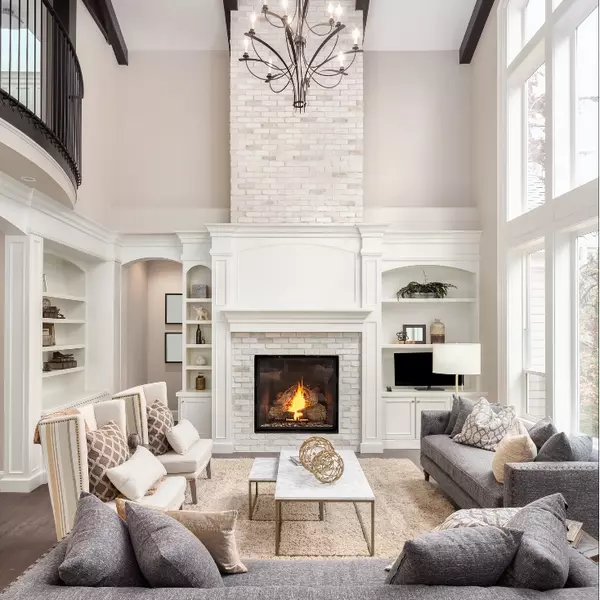
3321 Doheny WAY Dana Point, CA 92629
3 Beds
2 Baths
1,943 SqFt
Open House
Sat Sep 27, 2:00pm - 4:00pm
UPDATED:
Key Details
Property Type Condo
Sub Type Condominium
Listing Status Active
Purchase Type For Sale
Square Footage 1,943 sqft
Price per Sqft $848
Subdivision South Cove
MLS Listing ID OC25224049
Bedrooms 3
Full Baths 2
Construction Status Updated/Remodeled
HOA Fees $564/mo
HOA Y/N Yes
Year Built 2021
Property Sub-Type Condominium
Property Description
Location
State CA
County Orange
Area Do - Del Obispo
Interior
Interior Features Breakfast Bar, Built-in Features, Balcony, Ceiling Fan(s), Separate/Formal Dining Room, Dumbwaiter, Open Floorplan, Quartz Counters, Recessed Lighting, All Bedrooms Up, Loft, Walk-In Closet(s)
Heating Central
Cooling Central Air
Flooring Vinyl
Fireplaces Type None
Inclusions All TVs
Fireplace No
Appliance 6 Burner Stove, Double Oven, Dishwasher, Electric Oven, Disposal, Gas Range, Microwave, Refrigerator, Range Hood, Dryer, Washer
Laundry Inside, Stacked
Exterior
Parking Features Garage
Garage Spaces 2.0
Garage Description 2.0
Fence None
Pool Community, Association
Community Features Sidewalks, Pool
Utilities Available Cable Available, Electricity Available, Natural Gas Available, Phone Available, Sewer Available, Water Available
Amenities Available Pool, Spa/Hot Tub
View Y/N Yes
View City Lights, Coastline, Neighborhood, Ocean, Panoramic, Water
Roof Type Flat
Porch Rooftop
Total Parking Spaces 2
Private Pool No
Building
Lot Description Zero Lot Line
Dwelling Type Multi Family
Story 3
Entry Level Three Or More
Foundation Slab
Sewer Public Sewer
Water Public
Architectural Style Contemporary
Level or Stories Three Or More
New Construction No
Construction Status Updated/Remodeled
Schools
Elementary Schools Del Obispo
Middle Schools Marco Forester
High Schools Dana Hills
School District Capistrano Unified
Others
HOA Name South Cove
Senior Community No
Tax ID 93898253
Security Features Carbon Monoxide Detector(s),Smoke Detector(s)
Acceptable Financing Cash, Conventional, 1031 Exchange
Listing Terms Cash, Conventional, 1031 Exchange
Special Listing Condition Standard
Virtual Tour https://iframe.videodelivery.net/d16e443710550e3dd209cc3c8135a2f3

GET MORE INFORMATION






