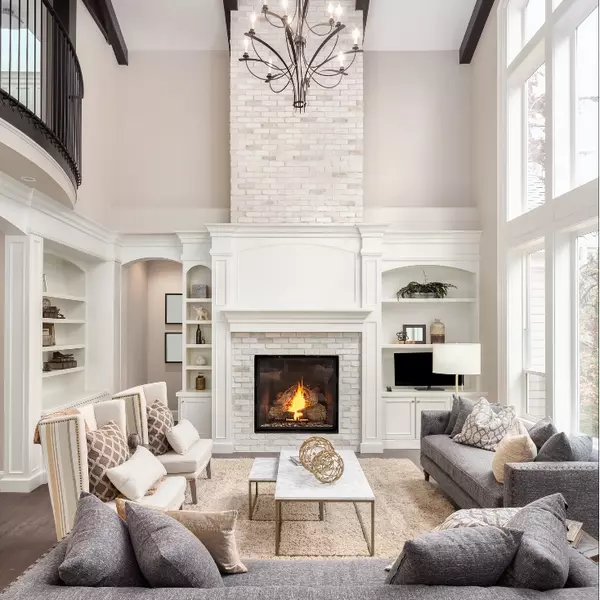
5414 Palm DR La Canada Flintridge, CA 91011
3 Beds
3 Baths
2,263 SqFt
UPDATED:
Key Details
Property Type Single Family Home
Sub Type Single Family Residence
Listing Status Active
Purchase Type For Rent
Square Footage 2,263 sqft
MLS Listing ID P1-23053
Bedrooms 3
Full Baths 1
Half Baths 1
Three Quarter Bath 1
HOA Y/N No
Rental Info 12 Months
Year Built 1956
Lot Size 0.273 Acres
Property Sub-Type Single Family Residence
Property Description
Location
State CA
County Los Angeles
Area 634 - La Canada Flintridge
Interior
Interior Features Unfurnished
Heating Forced Air
Cooling Central Air
Flooring Carpet, Wood
Fireplaces Type Decorative
Furnishings Unfurnished
Fireplace Yes
Appliance Dishwasher, Refrigerator
Laundry Laundry Room
Exterior
Parking Features Driveway
Garage Spaces 2.0
Garage Description 2.0
Pool None
Community Features Hiking
View Y/N No
View None
Total Parking Spaces 2
Private Pool No
Building
Dwelling Type House
Story One
Entry Level One
Sewer Sewer Tap Paid
Water Private
Architectural Style Traditional
Level or Stories One
Others
Pets Allowed Breed Restrictions, Dogs OK
Senior Community No
Tax ID 5864013003
Acceptable Financing Cash
Listing Terms Cash
Special Listing Condition Standard
Pets Allowed Breed Restrictions, Dogs OK

GET MORE INFORMATION






