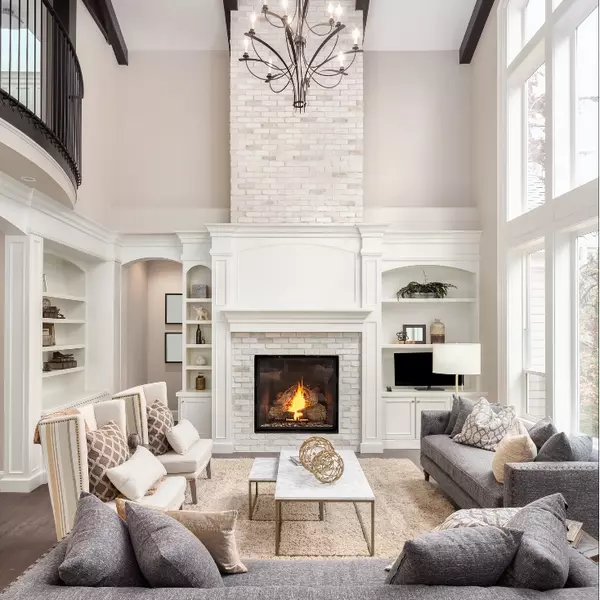
10115 Onyx Way Riverside, CA 92503
3 Beds
3 Baths
1,691 SqFt
UPDATED:
Key Details
Property Type Single Family Home
Sub Type Single Family Residence
Listing Status Active
Purchase Type For Sale
Square Footage 1,691 sqft
Price per Sqft $354
MLS Listing ID IG25211443
Bedrooms 3
Full Baths 2
Half Baths 1
HOA Fees $250/mo
HOA Y/N Yes
Year Built 2006
Lot Size 2,178 Sqft
Property Sub-Type Single Family Residence
Property Description
Location
State CA
County Riverside
Area 252 - Riverside
Interior
Interior Features Granite Counters, Multiple Staircases, All Bedrooms Up
Heating Central
Cooling Central Air, Wall/Window Unit(s)
Flooring Tile, Vinyl
Fireplaces Type None
Inclusions dishwasher
Fireplace No
Appliance Dishwasher, Gas Oven, Gas Water Heater, Microwave, Water To Refrigerator
Laundry Inside, Laundry Room
Exterior
Parking Features Door-Multi, Garage, No Driveway, Off Street, Paved, Public
Garage Spaces 2.0
Garage Description 2.0
Fence Brick, Vinyl, Wrought Iron
Pool Above Ground, Association
Community Features Sidewalks
Utilities Available Electricity Available, Electricity Connected, Natural Gas Available, Natural Gas Connected
Amenities Available Pool, Spa/Hot Tub
View Y/N No
View None
Roof Type Concrete
Porch Front Porch
Total Parking Spaces 2
Private Pool No
Building
Lot Description 0-1 Unit/Acre
Dwelling Type House
Story 2
Entry Level Two
Foundation None
Sewer Public Sewer
Water Public
Architectural Style See Remarks
Level or Stories Two
New Construction No
Schools
Elementary Schools Foothill
Middle Schools Loma Vista
High Schools Norte Vista
School District Alvord Unified
Others
HOA Name VILLA DEL ROSA
Senior Community No
Tax ID 150120039
Acceptable Financing Submit
Listing Terms Submit
Special Listing Condition Standard

GET MORE INFORMATION






