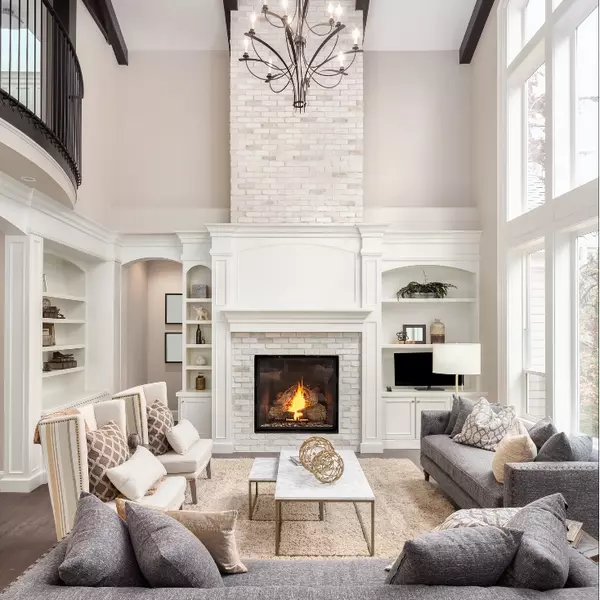
2181 Osborne CIR Hollister, CA 95023
3 Beds
2 Baths
1,356 SqFt
Open House
Fri Sep 12, 4:00pm - 7:00pm
Sat Sep 13, 11:00am - 2:00pm
Sun Sep 14, 2:00pm - 5:00pm
UPDATED:
Key Details
Property Type Single Family Home
Sub Type Single Family Residence
Listing Status Active
Purchase Type For Sale
Square Footage 1,356 sqft
Price per Sqft $545
MLS Listing ID ML82021034
Bedrooms 3
Full Baths 2
HOA Y/N No
Year Built 1995
Lot Size 10,598 Sqft
Property Sub-Type Single Family Residence
Property Description
Location
State CA
County San Benito
Area 699 - Not Defined
Zoning RR
Interior
Cooling Central Air
Flooring Carpet, Laminate, Tile
Fireplaces Type Living Room
Fireplace Yes
Appliance Dishwasher, Disposal, Refrigerator, Vented Exhaust Fan
Exterior
Parking Features Gated
Garage Spaces 2.0
Garage Description 2.0
View Y/N No
Roof Type Concrete
Total Parking Spaces 2
Building
Foundation Slab
Water Public
New Construction No
Schools
School District Other
Others
Tax ID 060180018000
Special Listing Condition Standard
Virtual Tour https://www.tourfactory.com/3223078

GET MORE INFORMATION






