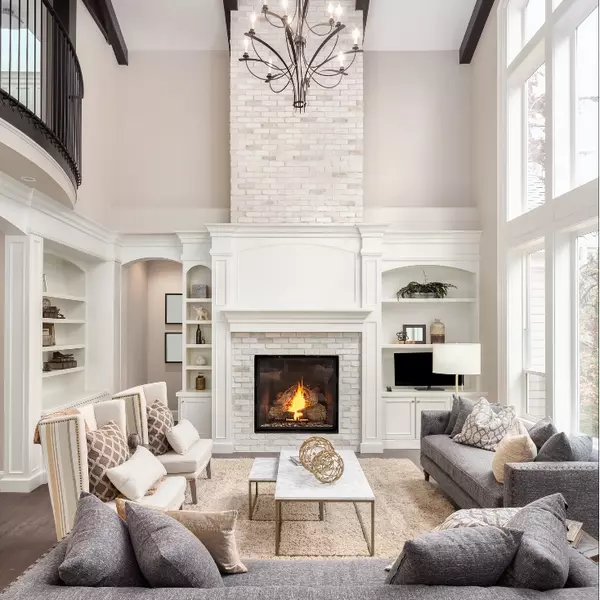
2183 Crest View Glen Escondido, CA 92026
3 Beds
3 Baths
2,250 SqFt
UPDATED:
Key Details
Property Type Single Family Home
Sub Type Single Family Residence
Listing Status Active
Purchase Type For Sale
Square Footage 2,250 sqft
Price per Sqft $435
MLS Listing ID NDP2508691
Bedrooms 3
Full Baths 2
Half Baths 1
Construction Status Turnkey
HOA Fees $250/mo
HOA Y/N Yes
Year Built 1993
Lot Size 5,976 Sqft
Property Sub-Type Single Family Residence
Property Description
Location
State CA
County San Diego
Area 92026 - Escondido
Zoning Residential
Rooms
Main Level Bedrooms 1
Interior
Interior Features Breakfast Area, Separate/Formal Dining Room, High Ceilings, Sunken Living Room, Tile Counters, Two Story Ceilings, Jack and Jill Bath, Main Level Primary, Utility Room
Heating Central
Cooling Central Air
Flooring Carpet, Wood
Fireplaces Type Family Room, Living Room
Fireplace Yes
Appliance 6 Burner Stove, Dishwasher, Gas Cooking, Disposal, Gas Oven, Refrigerator, Dryer, Washer
Laundry Gas Dryer Hookup, Laundry Room
Exterior
Garage Spaces 3.0
Garage Description 3.0
Fence Average Condition, Wood
Pool Community, Association
Community Features Curbs, Street Lights, Sidewalks, Gated, Pool
Utilities Available Cable Connected, Electricity Connected, See Remarks, Underground Utilities
Amenities Available Clubhouse, Controlled Access, Fitness Center, Barbecue, Playground, Pool, Guard, Spa/Hot Tub
View Y/N Yes
View Coastline, Canyon
Roof Type Tile
Porch Covered, Patio
Total Parking Spaces 3
Private Pool No
Building
Lot Description Back Yard, Cul-De-Sac, Front Yard, Sprinklers In Rear, Sprinklers In Front, Lawn, Landscaped, Level, Planned Unit Development, Sprinkler System, Street Level
Dwelling Type House
Faces East
Story 2
Entry Level Two
Foundation Concrete Perimeter
Sewer Public Sewer
Architectural Style Contemporary
Level or Stories Two
Construction Status Turnkey
Schools
Elementary Schools Richland
Middle Schools Woodland Park
High Schools Mission Hills
School District San Marcos Unified
Others
HOA Name EMERALD HEIGHTS HOMEOWNERS ASSOCIATION
Senior Community No
Tax ID 1877102600
Security Features Carbon Monoxide Detector(s),Gated Community,Smoke Detector(s)
Acceptable Financing Cash, Cash to New Loan, Conventional
Listing Terms Cash, Cash to New Loan, Conventional
Special Listing Condition Trust
Virtual Tour https://www.propertypanorama.com/instaview/crmls/NDP2508691

GET MORE INFORMATION






