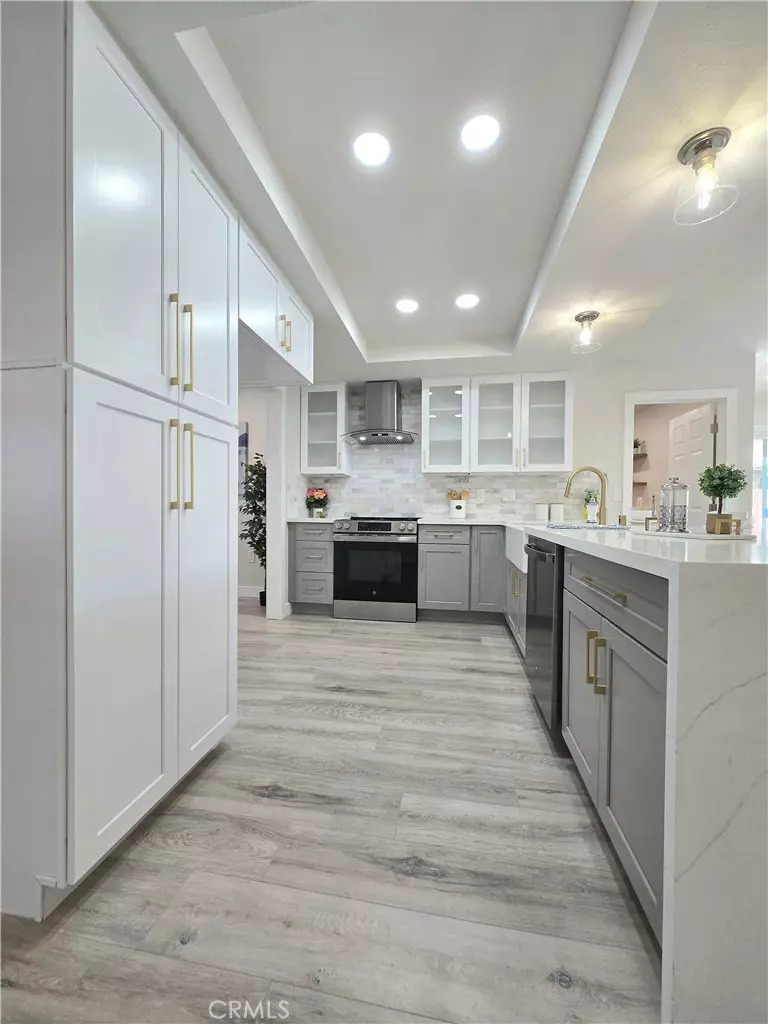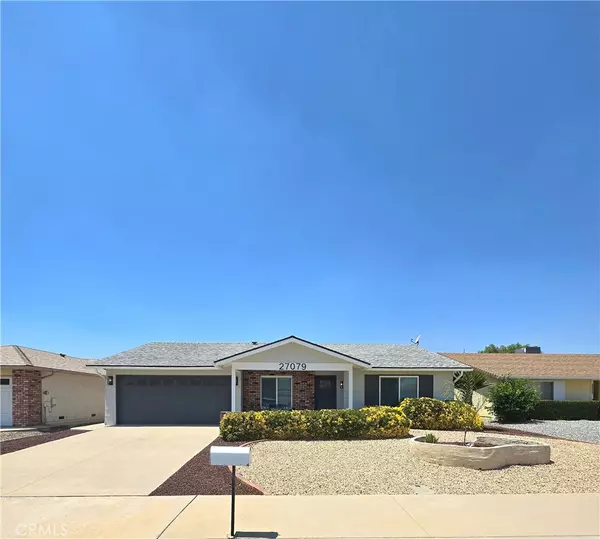27079 Flagler ST Menifee, CA 92586
2 Beds
2 Baths
1,367 SqFt
UPDATED:
Key Details
Property Type Single Family Home
Sub Type Single Family Residence
Listing Status Active
Purchase Type For Sale
Square Footage 1,367 sqft
Price per Sqft $340
MLS Listing ID IV25179017
Bedrooms 2
Full Baths 2
Condo Fees $36
Construction Status Turnkey
HOA Fees $36/mo
HOA Y/N Yes
Year Built 1980
Lot Size 6,969 Sqft
Property Sub-Type Single Family Residence
Property Description
Location
State CA
County Riverside
Area Srcar - Southwest Riverside County
Zoning R-1
Rooms
Main Level Bedrooms 2
Interior
Interior Features Ceiling Fan(s), Separate/Formal Dining Room, Pantry, Quartz Counters, Recessed Lighting, Primary Suite
Heating Central
Cooling Central Air
Flooring Laminate
Fireplaces Type Family Room
Fireplace Yes
Appliance Dishwasher, Electric Oven, Electric Range, Disposal, Range Hood, Water Heater
Laundry Washer Hookup, Electric Dryer Hookup, Inside, Laundry Room
Exterior
Exterior Feature Rain Gutters
Parking Features Door-Multi, Garage
Garage Spaces 2.0
Garage Description 2.0
Pool Association
Community Features Biking, Hiking
Utilities Available Electricity Connected, Sewer Connected, Water Connected
Amenities Available Billiard Room, Sport Court, Fitness Center, Pool, Pets Allowed, Recreation Room, Spa/Hot Tub
View Y/N Yes
View Mountain(s)
Roof Type Composition
Accessibility No Stairs
Porch Covered, Front Porch
Total Parking Spaces 2
Private Pool No
Building
Lot Description Landscaped, Rectangular Lot
Dwelling Type House
Story 1
Entry Level One
Foundation Slab
Sewer Public Sewer
Water Public
Level or Stories One
New Construction No
Construction Status Turnkey
Schools
School District Menifee Union
Others
HOA Name Sun City Civic
Senior Community Yes
Tax ID 335352018
Security Features Carbon Monoxide Detector(s),Smoke Detector(s)
Acceptable Financing Cash, Conventional, FHA, VA Loan
Listing Terms Cash, Conventional, FHA, VA Loan
Special Listing Condition Standard






