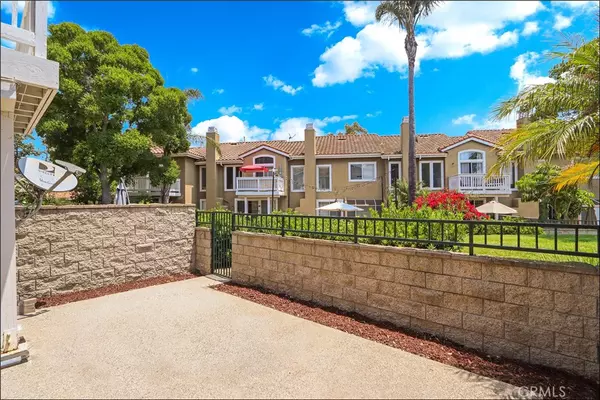125 Gauguin CIR Aliso Viejo, CA 92656
2 Beds
3 Baths
1,395 SqFt
OPEN HOUSE
Sat Aug 09, 1:00pm - 4:00pm
Sun Aug 10, 1:00pm - 4:00pm
UPDATED:
Key Details
Property Type Condo
Sub Type Condominium
Listing Status Active
Purchase Type For Sale
Square Footage 1,395 sqft
Price per Sqft $594
Subdivision Provence D'Aliso (Pda)
MLS Listing ID OC25158119
Bedrooms 2
Full Baths 2
Half Baths 1
Condo Fees $570
HOA Fees $570/mo
HOA Y/N Yes
Year Built 1994
Lot Size 10.058 Acres
Property Sub-Type Condominium
Property Description
Location
State CA
County Orange
Area Av - Aliso Viejo
Interior
Interior Features Cathedral Ceiling(s), Separate/Formal Dining Room, High Ceilings, Recessed Lighting, Two Story Ceilings, All Bedrooms Up, Entrance Foyer, Loft, Primary Suite, Walk-In Closet(s)
Heating Central, Forced Air
Cooling Central Air
Fireplaces Type Living Room
Fireplace Yes
Appliance Dishwasher, Disposal, Gas Range, Microwave, Water Heater
Laundry Washer Hookup, In Garage
Exterior
Parking Features Door-Multi, Garage, Garage Door Opener
Garage Spaces 2.0
Garage Description 2.0
Fence Block, Wrought Iron
Pool Association
Community Features Curbs, Hiking, Gated, Park
Utilities Available Cable Available, Electricity Connected, Natural Gas Connected, Phone Available, Sewer Connected, Water Connected
Amenities Available Controlled Access, Sport Court, Maintenance Grounds, Pool, Spa/Hot Tub, Tennis Court(s)
View Y/N Yes
View City Lights, Canyon, Park/Greenbelt, Trees/Woods
Roof Type Tile
Porch Patio
Total Parking Spaces 2
Private Pool No
Building
Lot Description Near Park, Yard
Dwelling Type Multi Family
Story 2
Entry Level Two
Foundation Slab
Sewer Public Sewer
Water Public
Architectural Style Mediterranean
Level or Stories Two
New Construction No
Schools
School District Capistrano Unified
Others
HOA Name Provence D'Aliso
Senior Community No
Tax ID 93993867
Security Features Gated Community
Acceptable Financing Cash, Cash to New Loan
Listing Terms Cash, Cash to New Loan
Special Listing Condition Standard






