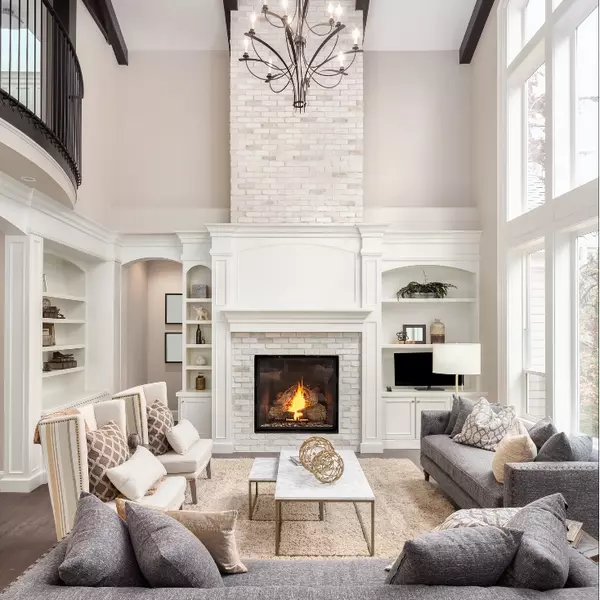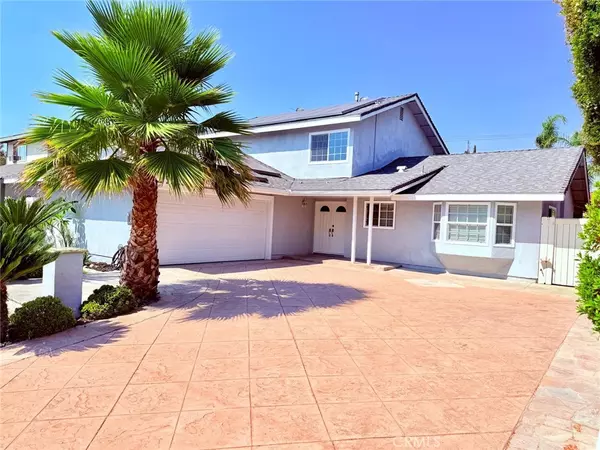
24811 Calle El Toro Grande Lake Forest, CA 92630
5 Beds
2 Baths
1,825 SqFt
UPDATED:
Key Details
Property Type Single Family Home
Sub Type Single Family Residence
Listing Status Active
Purchase Type For Sale
Square Footage 1,825 sqft
Price per Sqft $684
MLS Listing ID OC25170954
Bedrooms 5
Full Baths 2
Construction Status Updated/Remodeled,Turnkey
HOA Y/N No
Year Built 1966
Lot Size 8,999 Sqft
Property Sub-Type Single Family Residence
Property Description
Step inside and fall in love with this stunning, recently remodeled, 5-bedroom, 2-bathroom oasis located in the highly desirable Lake Forest. This move-in-ready home is the perfect blend of comfort, elegance, and California charm. It boasts energy-efficient double-pane 1/8” windows, a completely paid-off solar panel system, and no HOA for hundreds of dollars in monthly savings.
The thoughtfully designed layout includes 2 spacious bedrooms on the main level — ideal for home office, guests, or multi-generational living — and 3 more bedrooms upstairs. At the heart of the home is a beautifully renovated kitchen featuring granite countertops, sleek stainless steel appliances, and refinished cabinets that shine like new. A cozy fireplace anchors the living room, where French doors open to your private backyard paradise.
Step out into the backyard and immerse yourself in this huge palm-tree-lined backyard. Enjoy the fruit trees and vegetation that make this a truly relaxing paradise. Picture yourselves, basking in the sun, enjoying a get-together with your loved ones. The delicious smell of steaks and burgers floating through the air as they get grilled to perfection on your own outdoor grill, while everyone enjoys your own private sparkling swimming pool. The backyard comes with a whimsical treehouse for kids to play in, and if that wasn't enough, it still has plenty of room to add whatever your imagination desires.
It has an extra-wide driveway which can easily fit 5+ cars, providing space, style, and curb appeal. Recent upgrades include a brand-new carpet, and new sewer liner for peace of mind for years to come.
Centrally located in Lake Forest — conveniently within minutes from schools, dining, shopping, parks, and easy freeway access — this is SoCal living at its best!
Location
State CA
County Orange
Area Ls - Lake Forest South
Zoning R-1
Rooms
Main Level Bedrooms 2
Interior
Interior Features Ceiling Fan(s), Granite Counters, Storage, Main Level Primary
Heating Central, Fireplace(s), Natural Gas
Cooling Central Air, Electric
Flooring Carpet, Laminate
Fireplaces Type Gas Starter, Living Room, Wood Burning
Fireplace Yes
Appliance Dishwasher, Gas Range, Microwave
Laundry Washer Hookup, Gas Dryer Hookup, In Garage
Exterior
Parking Features Driveway Level, Door-Single, Garage, Paved, Garage Faces Side
Garage Spaces 2.0
Garage Description 2.0
Pool Filtered, In Ground, Private
Community Features Storm Drain(s), Street Lights, Sidewalks
Utilities Available Cable Connected, Electricity Connected, Natural Gas Connected, Sewer Connected, Water Connected
View Y/N No
View None
Roof Type Shingle
Accessibility Parking
Porch Concrete, Covered, Patio
Total Parking Spaces 2
Private Pool Yes
Building
Lot Description Back Yard, Front Yard, Sprinklers In Rear, Sprinklers In Front, Lawn, Sprinklers Timer, Sprinkler System
Dwelling Type House
Story 2
Entry Level Two
Sewer Public Sewer
Water Public
Level or Stories Two
New Construction No
Construction Status Updated/Remodeled,Turnkey
Schools
School District Saddleback Valley Unified
Others
Senior Community No
Tax ID 61710119
Security Features Carbon Monoxide Detector(s),Smoke Detector(s)
Acceptable Financing Cash, Cash to New Loan, Conventional, FHA, Submit
Green/Energy Cert Solar
Listing Terms Cash, Cash to New Loan, Conventional, FHA, Submit
Special Listing Condition Standard

GET MORE INFORMATION






