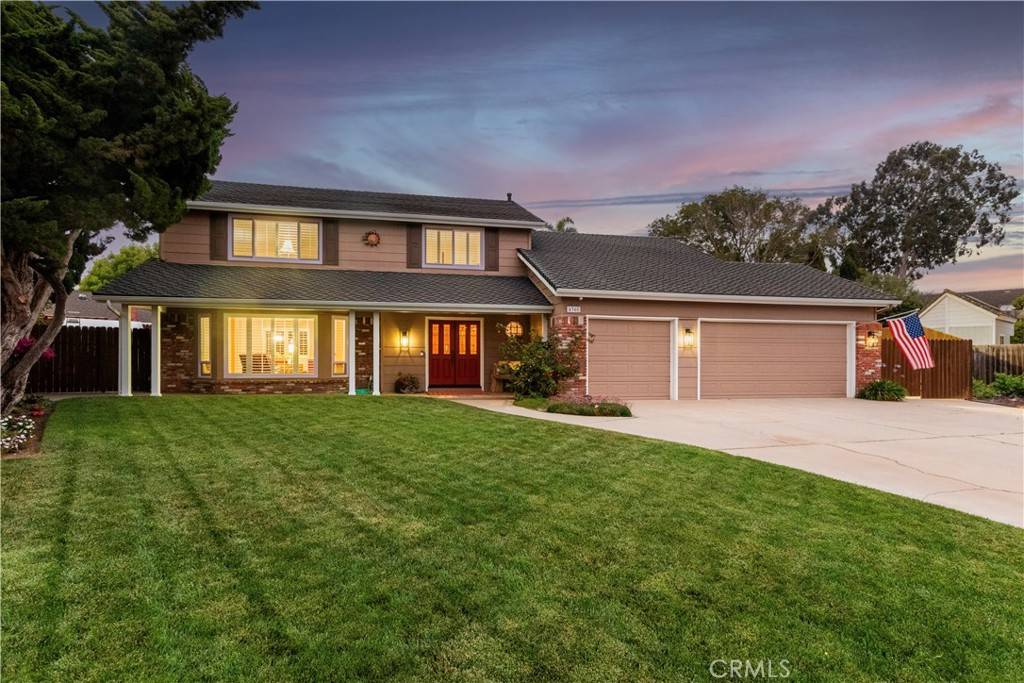4368 Manchester CT Santa Maria, CA 93455
4 Beds
3 Baths
2,128 SqFt
UPDATED:
Key Details
Property Type Single Family Home
Sub Type Single Family Residence
Listing Status Active
Purchase Type For Sale
Square Footage 2,128 sqft
Price per Sqft $493
MLS Listing ID PI25149036
Bedrooms 4
Full Baths 2
Half Baths 1
HOA Y/N No
Year Built 1979
Lot Size 0.270 Acres
Property Sub-Type Single Family Residence
Property Description
Nestled in the heart of the highly sought-after Foxenwood Estates, this stunning two-story home is located on a peaceful cul-de-sac and offers the perfect blend of charm, space, and modern updates.
Featuring three bedrooms plus a versatile bonus room upstairs, this home provides flexible living options for families, guests, or a home office. The updated kitchen is spacious and bright, equipped with stainless steel appliances, ample cabinetry, and a layout ideal for entertaining.
Enjoy multiple living spaces including a formal living room and a cozy den, perfect for both relaxing and hosting. The updated bathrooms throughout add style and comfort, while thoughtful finishes give the home a refreshed, move-in-ready feel.
Outside, the beautifully landscaped backyard is built for entertaining, with plenty of space to host gatherings or simply enjoy the outdoors. Additional highlights include RV parking, a three-car garage, and an extra-wide driveway offering ample parking and curb appeal.
This home offers it all—location, space, and upgrades—within one of the Central Coast's most desirable neighborhoods.
Location
State CA
County Santa Barbara
Area Orwe - Sm/Orcutt West
Zoning 10-R-1
Interior
Interior Features All Bedrooms Up
Cooling See Remarks
Fireplaces Type Living Room
Fireplace Yes
Laundry In Garage
Exterior
Garage Spaces 3.0
Garage Description 3.0
Pool None
Community Features Curbs, Gutter(s), Sidewalks
View Y/N Yes
View Neighborhood
Total Parking Spaces 3
Private Pool No
Building
Lot Description Back Yard, Cul-De-Sac
Dwelling Type House
Story 2
Entry Level Two
Sewer Public Sewer
Water Public
Level or Stories Two
New Construction No
Schools
School District Orcutt Union
Others
Senior Community No
Tax ID 111393013
Acceptable Financing Submit
Listing Terms Submit
Special Listing Condition Standard
Virtual Tour https://unbranded.visithome.ai/cJSQXmQG4wyTMkvrEn9NY8?mu=ft






