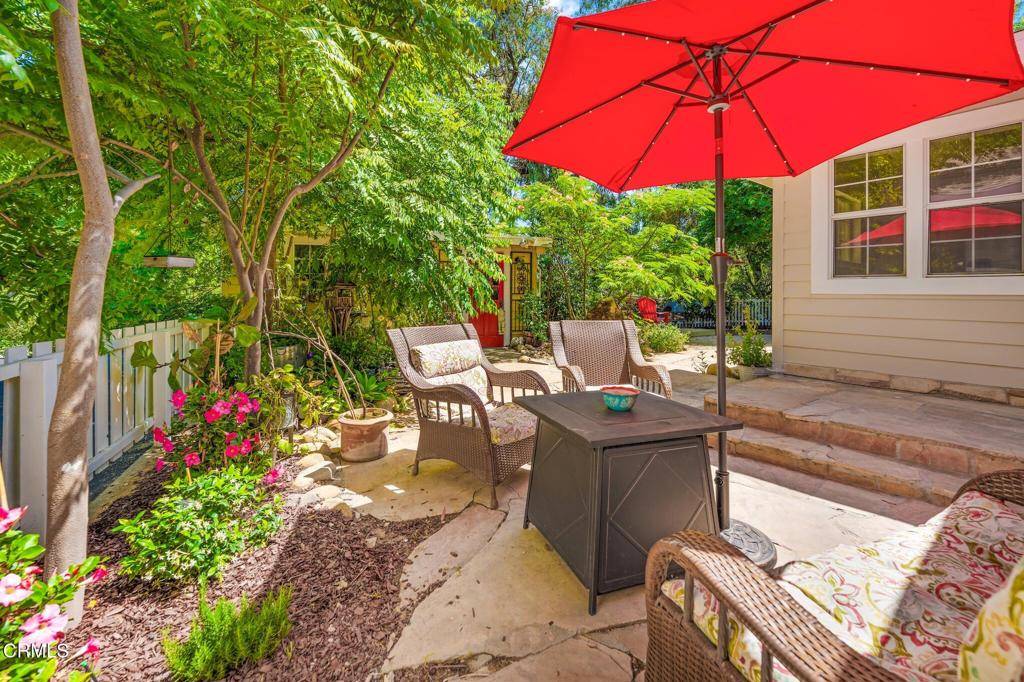107 Alto DR Oak View, CA 93022
4 Beds
3 Baths
2,456 SqFt
OPEN HOUSE
Fri Jun 27, 10:00am - 12:00pm
Sat Jun 28, 1:00pm - 4:00pm
UPDATED:
Key Details
Property Type Single Family Home
Sub Type Single Family Residence
Listing Status Active
Purchase Type For Sale
Square Footage 2,456 sqft
Price per Sqft $589
MLS Listing ID V1-30730
Bedrooms 4
Full Baths 2
Half Baths 1
HOA Y/N No
Year Built 1960
Lot Size 0.710 Acres
Property Sub-Type Single Family Residence
Property Description
Location
State CA
County Ventura
Area Vc11 - Ojai
Rooms
Other Rooms Second Garage, Storage
Interior
Interior Features Separate/Formal Dining Room, All Bedrooms Down
Heating Central
Cooling Central Air
Flooring Concrete, Tile, Wood
Fireplaces Type Living Room
Inclusions Solar panels, 10 years into 20 year lease
Fireplace Yes
Appliance Gas Range, Microwave, Refrigerator, Range Hood
Laundry Laundry Room
Exterior
Parking Features Door-Single, Driveway, Garage
Garage Spaces 2.0
Garage Description 2.0
Fence Stucco Wall, Wood
Pool In Ground
Community Features Foothills, Hiking, Horse Trails
Utilities Available Sewer Connected, Water Connected
View Y/N Yes
View Mountain(s)
Roof Type Composition
Porch Front Porch, Stone, See Remarks
Total Parking Spaces 2
Private Pool Yes
Building
Lot Description Horse Property
Dwelling Type House
Story 1
Entry Level One
Foundation Raised
Sewer Public Sewer
Water Public
Level or Stories One
Additional Building Second Garage, Storage
Schools
Middle Schools Matilija
High Schools Nordhoff
Others
Senior Community No
Tax ID 0330410075
Acceptable Financing Cash, Cash to New Loan, Conventional
Horse Property Yes
Listing Terms Cash, Cash to New Loan, Conventional
Special Listing Condition Standard






