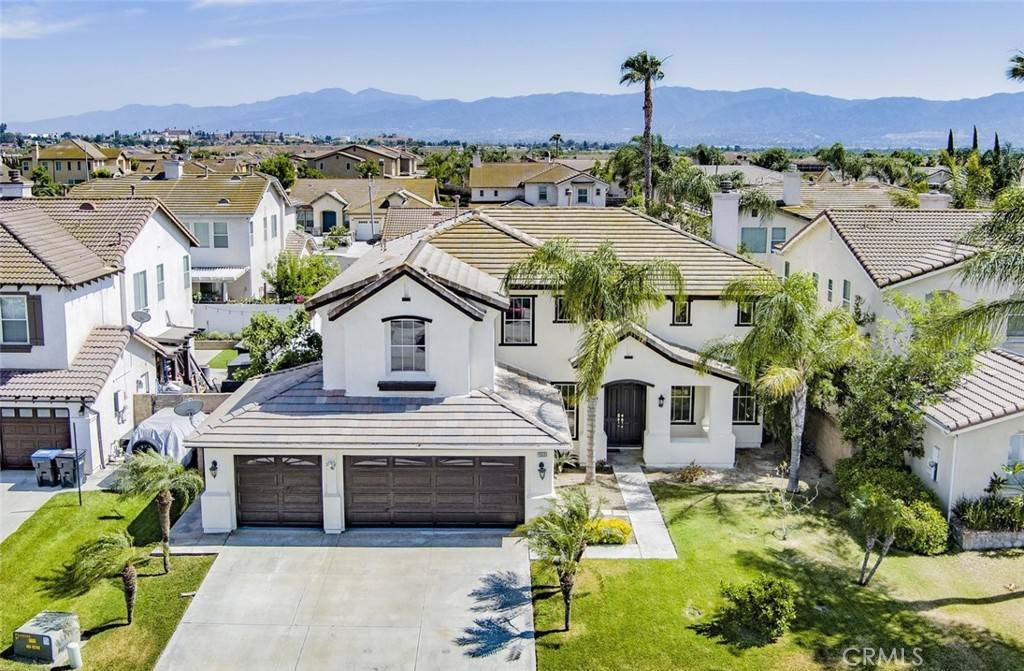13531 Shallow Brook CT Eastvale, CA 92880
5 Beds
4 Baths
3,149 SqFt
OPEN HOUSE
Sat May 31, 1:00pm - 4:00pm
Sun Jun 01, 1:00pm - 4:00pm
UPDATED:
Key Details
Property Type Single Family Home
Sub Type Single Family Residence
Listing Status Active
Purchase Type For Sale
Square Footage 3,149 sqft
Price per Sqft $348
MLS Listing ID OC25117003
Bedrooms 5
Full Baths 3
Half Baths 1
Construction Status Updated/Remodeled,Turnkey
HOA Y/N No
Year Built 2004
Lot Size 6,534 Sqft
Property Sub-Type Single Family Residence
Property Description
Location
State CA
County Riverside
Area 249 - Eastvale
Zoning R-4
Rooms
Main Level Bedrooms 1
Interior
Interior Features Beamed Ceilings, Ceiling Fan(s), Crown Molding, Cathedral Ceiling(s), High Ceilings, Multiple Staircases, Open Floorplan, Stone Counters, Recessed Lighting, Two Story Ceilings, Bedroom on Main Level, Entrance Foyer, Loft
Heating Central, Forced Air
Cooling Central Air, Dual, Electric
Flooring Vinyl
Fireplaces Type Gas Starter, Great Room, Primary Bedroom
Fireplace Yes
Appliance Convection Oven, Dishwasher, Free-Standing Range, Gas Cooktop, Disposal, Gas Oven, Gas Water Heater
Laundry Electric Dryer Hookup, Gas Dryer Hookup, Inside, Laundry Room
Exterior
Exterior Feature Awning(s)
Parking Features Direct Access, Garage, Garage Door Opener, On Street
Garage Spaces 3.0
Garage Description 3.0
Fence Wood
Pool None
Community Features Curbs, Dog Park, Storm Drain(s), Sidewalks, Park
View Y/N Yes
View City Lights, Canyon
Porch Concrete, Covered, Front Porch, Open, Patio
Attached Garage Yes
Total Parking Spaces 3
Private Pool No
Building
Lot Description Back Yard, Cul-De-Sac, Front Yard, Lawn, Landscaped, Near Park, Paved, Sprinkler System
Dwelling Type House
Story 2
Entry Level Two
Foundation None
Sewer Public Sewer
Water Public
Level or Stories Two
New Construction No
Construction Status Updated/Remodeled,Turnkey
Schools
Elementary Schools Clara Barton
High Schools Eleanor Roosevelt
School District Corona-Norco Unified
Others
Senior Community No
Tax ID 152250048
Acceptable Financing Cash, Cash to Existing Loan, Conventional
Listing Terms Cash, Cash to Existing Loan, Conventional
Special Listing Condition Standard






