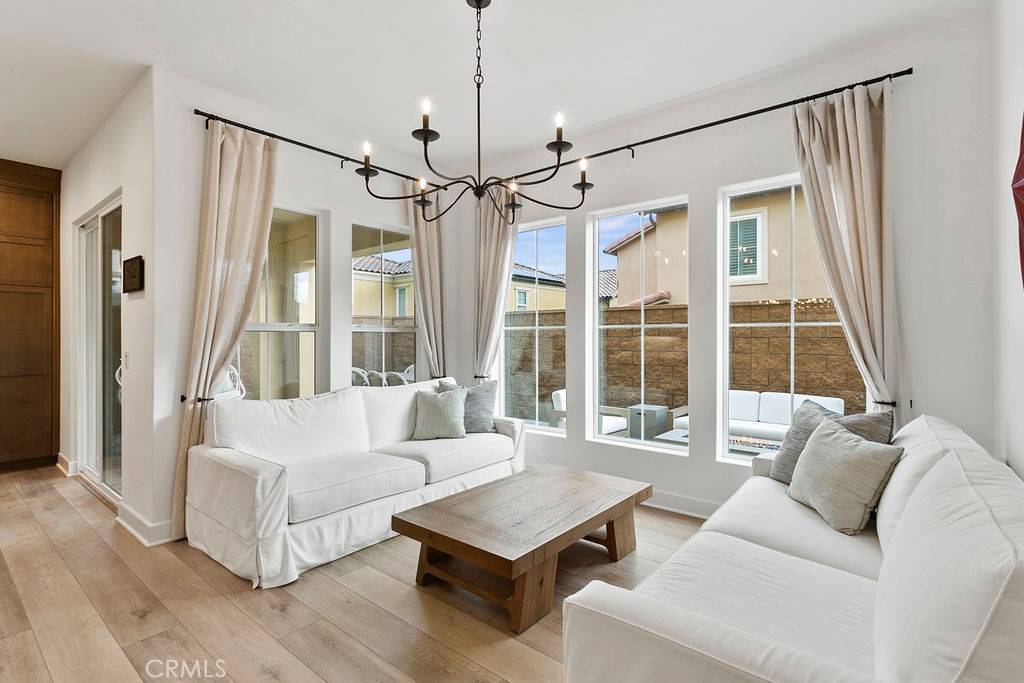20702 W Chestnut CIR Porter Ranch, CA 91326
4 Beds
3 Baths
2,189 SqFt
OPEN HOUSE
Sat Jul 12, 12:00pm - 3:00pm
UPDATED:
Key Details
Property Type Single Family Home
Sub Type Single Family Residence
Listing Status Pending
Purchase Type For Sale
Square Footage 2,189 sqft
Price per Sqft $616
MLS Listing ID OC25107738
Bedrooms 4
Full Baths 3
Condo Fees $338
HOA Fees $338/mo
HOA Y/N Yes
Year Built 2022
Lot Size 3,998 Sqft
Property Sub-Type Single Family Residence
Property Description
Location
State CA
County Los Angeles
Area Pora - Porter Ranch
Rooms
Main Level Bedrooms 1
Interior
Interior Features Bedroom on Main Level, Loft
Heating Forced Air
Cooling Central Air
Fireplaces Type None
Fireplace No
Laundry Inside, Laundry Room
Exterior
Garage Spaces 2.0
Garage Description 2.0
Pool Community, Association
Community Features Biking, Street Lights, Suburban, Pool
Amenities Available Outdoor Cooking Area, Barbecue, Paddle Tennis, Pool, Guard, Spa/Hot Tub, Security
View Y/N Yes
View Neighborhood
Total Parking Spaces 2
Private Pool No
Building
Lot Description Front Yard
Dwelling Type House
Story 2
Entry Level Two
Sewer Sewer Tap Paid
Water Public
Level or Stories Two
New Construction No
Schools
School District Los Angeles Unified
Others
HOA Name The canyons
Senior Community No
Tax ID 2701098121
Acceptable Financing Submit
Listing Terms Submit
Special Listing Condition Standard






